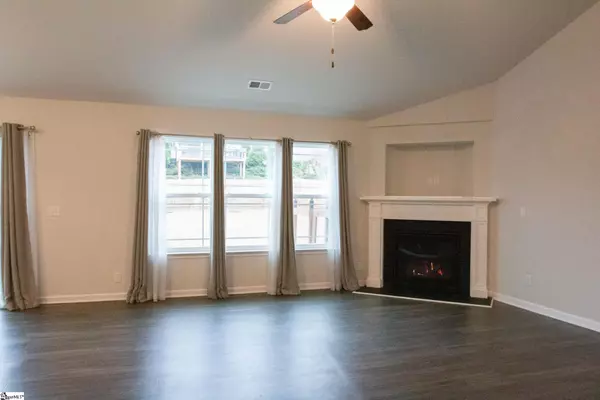$315,000
$321,000
1.9%For more information regarding the value of a property, please contact us for a free consultation.
415 Basalt Court Easley, SC 29642
3 Beds
2 Baths
1,815 SqFt
Key Details
Sold Price $315,000
Property Type Single Family Home
Sub Type Single Family Residence
Listing Status Sold
Purchase Type For Sale
Square Footage 1,815 sqft
Price per Sqft $173
Subdivision Caledonia
MLS Listing ID 1489033
Sold Date 03/23/23
Style Bungalow
Bedrooms 3
Full Baths 2
HOA Fees $35/ann
HOA Y/N yes
Year Built 2018
Annual Tax Amount $1,723
Lot Size 9,147 Sqft
Lot Dimensions 64 x 143 x 64 x 143
Property Description
Located on a quiet cul-de-sac street, this bright and airy entertainers dream has the perfect neutral palette and tons of desirable upgrades. With an open great room and split floor plan providing privacy and accessibility, it won't be long before you feel right at home. Not only is this home turnkey but the outdoor space is so well done there will be nothing to do but mow the gorgeous sod! Have I mentioned this property has a large bonus room upstairs perfect for a playroom, man/woman cave, craft room, exercise gym or potential 4th bedroom?? Take a walk with me through this meticulously maintained home with everything you could be looking for. The welcoming foyer opens up to the spacious great room and immediately shows off its entertainment potential with cathedral ceilings throughout and a cozy fireplace to add ambience. Stretch out in the great room or head over to the primary suite to your right side. Cathedral ceilings follow you into this spacious bedroom with lots of light, leading into a very bright and well done 5-piece ensuite bathroom. Take a relaxing bubble bath in the garden tub or enjoy rinsing off in the shower before heading into your massive walk-in closet with incredible custom built ins. Feeling hungry? Head over to the upgraded kitchen for a snack or spread out with all of the extra elbow room and prepare a feast for the holidays. Tasteful granite countertops with eat-in bar add additional dining space. Be careful not to miss the breakfast area where the extra wide sliding glass doors lead you out to the 10x26 patio and private newly installed Charleston style fenced in backyard! Absolutely perfect space to entertain, play or for your furry friends' enjoyment with custom dog run. The current owners also created a beautiful fire pit area and quality built shed with tons of space to store all your toys, that will convey with an acceptable offer! Also, important to note is the interior has been freshly painted, and entry/exit ramps have been installed at the front and back doors. Beyond the kitchen on the other side of the home are the other 2 bedrooms and full bath. The second bedroom also includes a cathedral ceiling, and the 3rd bedroom doorway was designed extra wide to accommodate wheelchair accessibility. Sizable laundry room can be found near the primary suite. Located in the popular Caledonia Subdivision, with convenient access to I-85, downtown Greenville, Anderson as well as Woodruff Road. Located in the highly sought-after Powdersville school district. USDA 100% Eligible area. Come see why everyone wants to be in the growing Powdersville area. Community amenities include pool with cabana and year-round social events!
Location
State SC
County Anderson
Area 054
Rooms
Basement None
Interior
Interior Features High Ceilings, Ceiling Fan(s), Ceiling Cathedral/Vaulted, Ceiling Smooth, Granite Counters, Countertops-Solid Surface, Open Floorplan, Tub Garden, Walk-In Closet(s), Split Floor Plan, Pantry
Heating Forced Air, Multi-Units, Natural Gas
Cooling Central Air, Electric
Flooring Carpet, Vinyl
Fireplaces Number 1
Fireplaces Type Gas Log
Fireplace Yes
Appliance Dishwasher, Disposal, Gas Oven, Microwave, Microwave-Convection, Gas Water Heater
Laundry 1st Floor, Walk-in, Electric Dryer Hookup, Laundry Room
Exterior
Garage Attached, Paved, Garage Door Opener
Garage Spaces 2.0
Fence Fenced
Community Features Common Areas, Street Lights, Pool
Utilities Available Water Available, Underground Utilities, Cable Available
Roof Type Architectural
Parking Type Attached, Paved, Garage Door Opener
Garage Yes
Building
Lot Description 1/2 Acre or Less
Story 1
Foundation Slab
Sewer Public Sewer
Water Powdersville
Architectural Style Bungalow
Schools
Elementary Schools Concrete
Middle Schools Powdersville
High Schools Powdersville
Others
HOA Fee Include None
Acceptable Financing USDA Loan
Listing Terms USDA Loan
Read Less
Want to know what your home might be worth? Contact us for a FREE valuation!

Our team is ready to help you sell your home for the highest possible price ASAP
Bought with Non MLS






