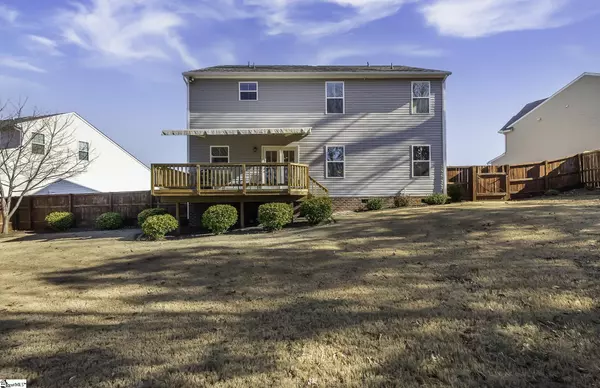$440,000
$440,000
For more information regarding the value of a property, please contact us for a free consultation.
19 Laurel Springs Drive Travelers Rest, SC 29690
4 Beds
3 Baths
2,819 SqFt
Key Details
Sold Price $440,000
Property Type Single Family Home
Sub Type Single Family Residence
Listing Status Sold
Purchase Type For Sale
Square Footage 2,819 sqft
Price per Sqft $156
Subdivision Woodland Creek
MLS Listing ID 1488750
Sold Date 02/17/23
Style Traditional
Bedrooms 4
Full Baths 2
Half Baths 1
HOA Fees $41/ann
HOA Y/N yes
Year Built 2013
Lot Size 0.360 Acres
Property Description
Beautiful, impeccably maintained 4 BEDROOM 2.5 bathroom home located in the desirable Woodland Creek community in TRAVELERS REST. Featuring HARDWOOD floors, GAS FIREPLACE, Granite Countertops, Stainless Steel appliances, Kitchen ISLAND and DECK with a MOTORIZED RETRACTABLE AWNING to enjoy the view of spacious backyard. The PRIVATE BACKYARD offers both a treelined back border and plenty of green space that offers many possibilities: room for a garden, play time and a fire pit if you choose! The SPACIOUS PRIMARY SUITE is located on the 2nd floor and has 2 WALK IN CLOSETS, dual bathroom sinks with SEPARATE SHOWER and GARDEN TUB. And for convenience the WALK IN LAUNDRY ROOM is located on the second floor where you will also find a LOFT which can be used as office space, TV area, exercise space, library or game area, you decide! Enjoy the COMMUNITY POOL! 2.5 MILES TO DOWNTOWN TRAVELERS REST and the Swamp Rabbit Trail with Paris Mountain 6 miles away and a 10 miles to downtown Greenville.
Location
State SC
County Greenville
Area 011
Rooms
Basement None
Interior
Interior Features High Ceilings, Ceiling Fan(s), Granite Counters, Open Floorplan, Walk-In Closet(s), Pantry
Heating Natural Gas
Cooling Electric
Flooring Carpet, Ceramic Tile, Wood, Laminate
Fireplaces Number 1
Fireplaces Type Gas Log
Fireplace Yes
Appliance Cooktop, Dishwasher, Disposal, Refrigerator, Electric Oven, Microwave, Tankless Water Heater
Laundry 2nd Floor, Walk-in
Exterior
Garage Attached, Paved
Garage Spaces 2.0
Community Features Common Areas, Street Lights, Pool, Sidewalks
Utilities Available Cable Available
Roof Type Composition
Parking Type Attached, Paved
Garage Yes
Building
Lot Description 1/2 Acre or Less, Few Trees, Wooded
Story 2
Foundation Crawl Space
Sewer Public Sewer
Water Public, Greenville Water
Architectural Style Traditional
Schools
Elementary Schools Gateway
Middle Schools Northwest
High Schools Travelers Rest
Others
HOA Fee Include None
Read Less
Want to know what your home might be worth? Contact us for a FREE valuation!

Our team is ready to help you sell your home for the highest possible price ASAP
Bought with Coldwell Banker Caine/Williams






