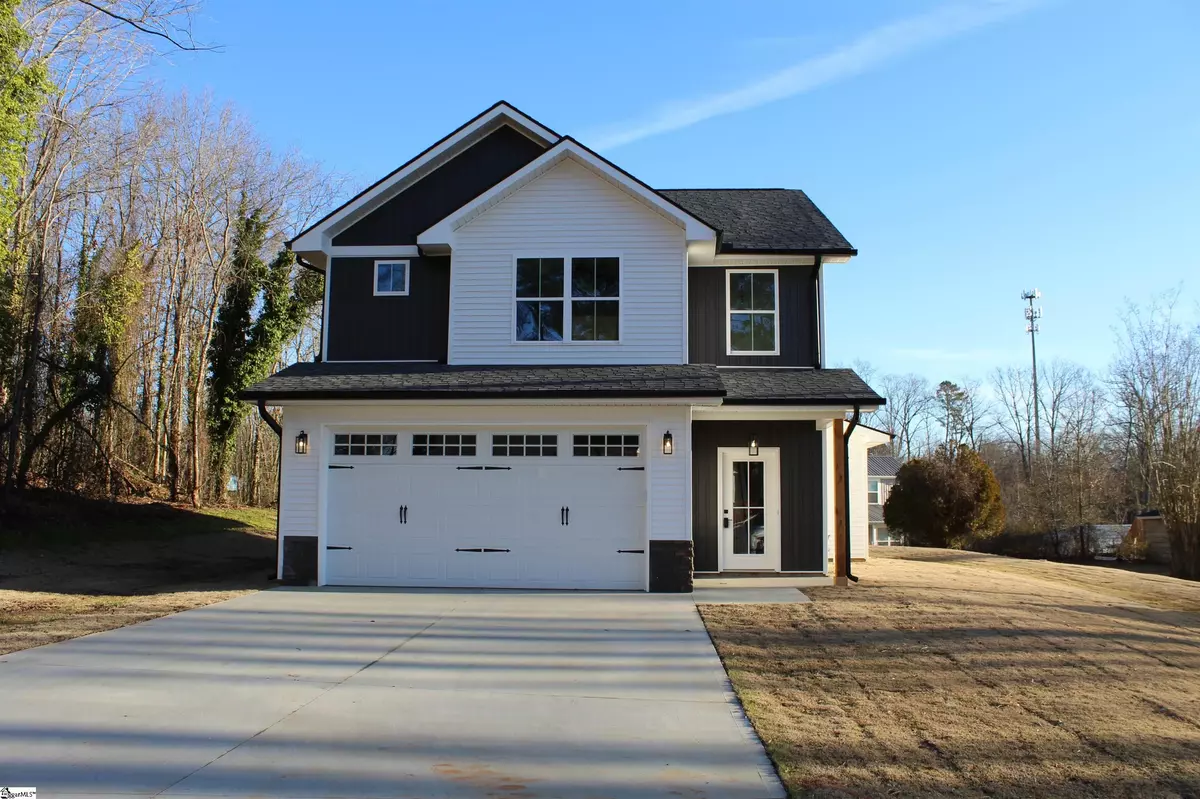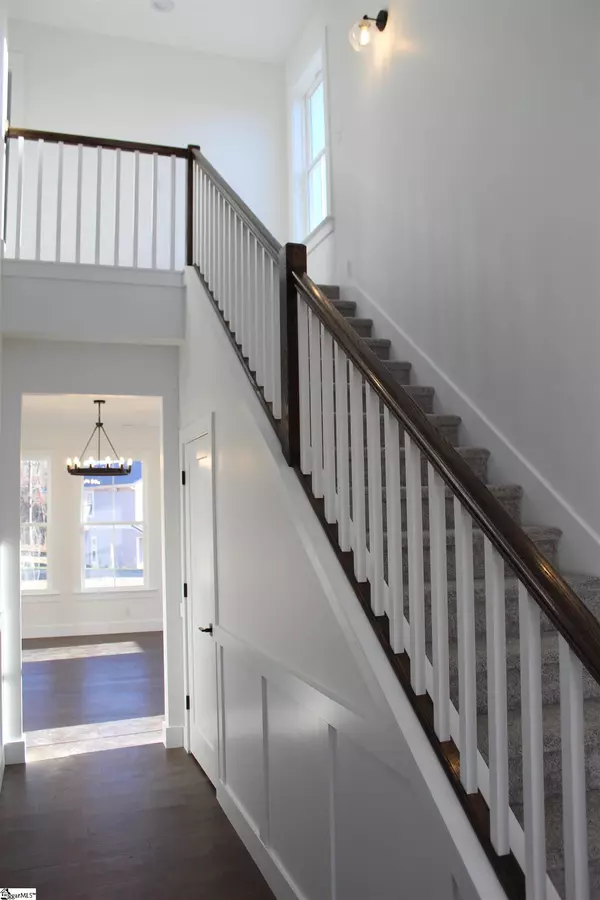$360,000
$354,000
1.7%For more information regarding the value of a property, please contact us for a free consultation.
613A Old Rutherford Road Taylors, SC 29687
3 Beds
3 Baths
1,891 SqFt
Key Details
Sold Price $360,000
Property Type Single Family Home
Sub Type Single Family Residence
Listing Status Sold
Purchase Type For Sale
Square Footage 1,891 sqft
Price per Sqft $190
Subdivision None
MLS Listing ID 1486968
Sold Date 03/13/23
Style Traditional
Bedrooms 3
Full Baths 2
Half Baths 1
HOA Y/N no
Year Built 2022
Annual Tax Amount $467
Lot Size 0.470 Acres
Property Description
Brand new home with an awesome location is ready for you to call home immediately. This modern farmhouse inspired home is ready for you to make it your own. This home features a great back yard, custom lighting and hardware, and tons of character! Enter through the front door and the 2 story feature wows! The home features hardwood floors and wainscoting in the foyer. The living room has a beautiful shiplap gas fireplace and custom light fixtures and a gorgeous triple window to let in plenty of light. The kitchen and dining are just off of the living room. The kitchen features white cabinetry, quartz countertops, a walk in pantry, and gas range. There is a large covered back porch with a ceiling fan perfect for indoor/outdoor living! The mud room area is just off of the kitchen with built ins for great storage! The powder room has tile flooring and custom lighting and a fabulous quartz countertop. Upstairs is the master bedroom featuring a tray ceiling with a ceiling fan and rope lighting. The master closet is spacious and easy to stay organized! The master bathroom has a tile shower and double vanity with custom mirrors, lighting, and quartz countertops. There are two guest bedrooms joined by a jack and jill bathroom. The bathroom has tile flooring and custom lighting and mirrors, as well as quartz countertops. The laundry room and a loft area are also upstairs. Make this home yours today!
Location
State SC
County Greenville
Area 013
Rooms
Basement None
Interior
Interior Features 2 Story Foyer, High Ceilings, Ceiling Fan(s), Ceiling Smooth, Tray Ceiling(s), Open Floorplan, Walk-In Closet(s), Countertops – Quartz, Pantry
Heating Electric, Forced Air
Cooling Central Air, Electric
Flooring Carpet, Ceramic Tile, Wood
Fireplaces Number 1
Fireplaces Type Gas Log, Ventless
Fireplace Yes
Appliance Dishwasher, Disposal, Free-Standing Gas Range, Microwave, Refrigerator, Electric Water Heater
Laundry 2nd Floor, Walk-in, Laundry Room
Exterior
Garage Attached, Paved, Garage Door Opener, Key Pad Entry
Garage Spaces 2.0
Community Features None
Roof Type Architectural
Parking Type Attached, Paved, Garage Door Opener, Key Pad Entry
Garage Yes
Building
Lot Description 1/2 Acre or Less, Cul-De-Sac
Story 2
Foundation Slab
Sewer Public Sewer
Water Public, Blue Ridge Rural
Architectural Style Traditional
New Construction Yes
Schools
Elementary Schools Skyland
Middle Schools Blue Ridge
High Schools Blue Ridge
Others
HOA Fee Include None
Read Less
Want to know what your home might be worth? Contact us for a FREE valuation!

Our team is ready to help you sell your home for the highest possible price ASAP
Bought with Keller Williams DRIVE






