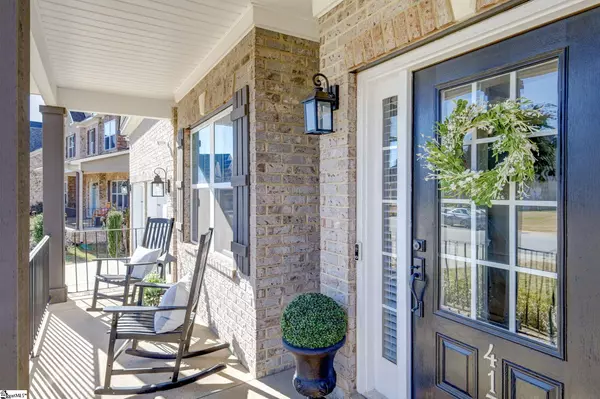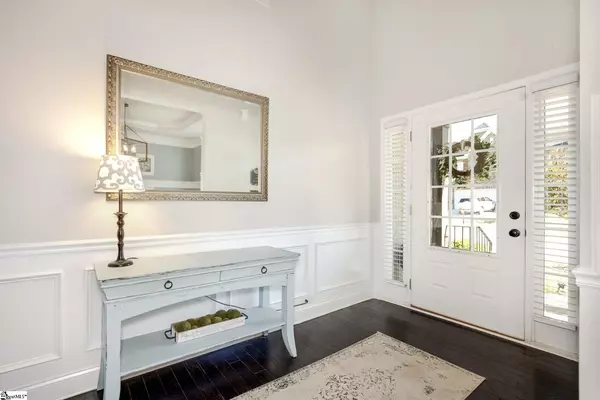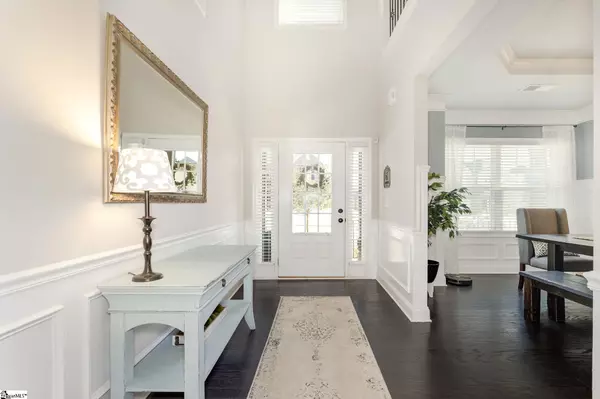$625,000
$625,000
For more information regarding the value of a property, please contact us for a free consultation.
413 Placid Forest Court Simpsonville, SC 29681
6 Beds
5 Baths
4,821 SqFt
Key Details
Sold Price $625,000
Property Type Single Family Home
Sub Type Single Family Residence
Listing Status Sold
Purchase Type For Sale
Square Footage 4,821 sqft
Price per Sqft $129
Subdivision Kilgore Farms
MLS Listing ID 1489392
Sold Date 03/24/23
Style Traditional
Bedrooms 6
Full Baths 5
HOA Fees $50/ann
HOA Y/N yes
Year Built 2019
Annual Tax Amount $2,292
Lot Size 9,147 Sqft
Property Description
Stunning 6 bedroom/5 bath home in Kilgore Farms is in pristine condition and is adorned with tasteful, carefully chosen finishes throughout all 3 floors. A two-story foyer with an abundance of natural light, flanked by the formal dining room, welcomes you as you enter the home. Hardwood floors lead down the hall to open-concept living, where the great room boasts a peaceful gas-log fireplace and flows seamlessly into the bright and expansive kitchen with additional dining area. This is sure to be the heart of the home as it is so inviting and will undoubtedly be where your family and guests are drawn. With plenty of beautiful counters surrounding the chef’s workspace, its also a functional kitchen. The appliances have advanced technology smart control options. A gas cook top with custom hood and a French drawer refrigerator make for a well- designed arrangement for easy cooking and baking. One bedroom/ full bathroom suite is conveniently located on the main level but the luxurious master suite is perfectly situated on its own wing of the second level. This elegant space will not disappoint with a large sitting area off the master, suitable for an attached nursery or a private office. The master bathroom has separate vanities, tiled shower, separate soaking tub and large walk- in closet. Along with 3 additional bedrooms and 2 additional full bathrooms, a large loft area and laundry complete the 2nd floor. The fully finished basement is incredibly spacious and would make a wonderful in-law suite or teen suite. It is nearly 1600sf of heated space with bedroom / bath suite, living room with kitchenette plus large theater/ rec room. A great deal of of walk- in storage was incorporated into this level as well. Plenty of outdoor space can be found with a deck off the kitchen, a cozy side porch off the living room, a covered back patio plus a fully fenced yard for the kids and pets. A firepit area adds a classy space for gathering when you are entertaining. Just 3 years old, this home has the latest energy saving features offered in new construction such as tankless gas water heater, spray foam insulation, fresh air management system, 14 SEER HVAC, PEX plumbing and more. Kilgore Farms is a favorite neighborhood in the Five Forks area of Simpsonville. Great amenities with access to 2 swimming pools, clubhouse tennis courts, 8 acres of community green space, playground and plenty of sidewalks throughout the community.
Location
State SC
County Greenville
Area 031
Rooms
Basement Finished
Interior
Interior Features High Ceilings, Ceiling Cathedral/Vaulted, Ceiling Smooth, Tray Ceiling(s), Granite Counters, Open Floorplan, Tub Garden, Walk-In Closet(s), Wet Bar, Pantry
Heating Electric, Multi-Units
Cooling Electric, Multi Units
Flooring Carpet, Ceramic Tile, Wood
Fireplaces Number 1
Fireplaces Type Gas Starter, Masonry
Fireplace Yes
Appliance Gas Cooktop, Disposal, Oven, Double Oven, Microwave, Gas Water Heater, Tankless Water Heater
Laundry 2nd Floor, Walk-in, Laundry Room
Exterior
Exterior Feature Balcony
Garage Attached, Paved
Garage Spaces 2.0
Community Features Clubhouse, Common Areas, Street Lights, Playground, Pool, Sidewalks, Tennis Court(s)
Utilities Available Underground Utilities, Cable Available
Roof Type Architectural
Parking Type Attached, Paved
Garage Yes
Building
Lot Description 1/2 Acre or Less, Sloped
Story 2
Foundation Basement
Sewer Public Sewer
Water Public, Greenville
Architectural Style Traditional
Schools
Elementary Schools Bells Crossing
Middle Schools Riverside
High Schools Mauldin
Others
HOA Fee Include None
Read Less
Want to know what your home might be worth? Contact us for a FREE valuation!

Our team is ready to help you sell your home for the highest possible price ASAP
Bought with BHHS C Dan Joyner - Midtown






