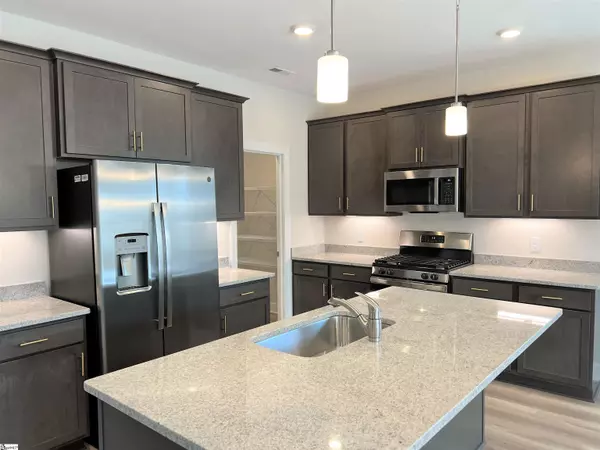$398,960
$398,960
For more information regarding the value of a property, please contact us for a free consultation.
15 Callen Oak Way Greenville, SC 29607
3 Beds
3 Baths
2,325 SqFt
Key Details
Sold Price $398,960
Property Type Single Family Home
Sub Type Single Family Residence
Listing Status Sold
Purchase Type For Sale
Square Footage 2,325 sqft
Price per Sqft $171
Subdivision Holly Ridge
MLS Listing ID 1489812
Sold Date 04/14/23
Style Craftsman
Bedrooms 3
Full Baths 2
Half Baths 1
HOA Fees $47/ann
HOA Y/N yes
Year Built 2022
Lot Size 6,969 Sqft
Lot Dimensions 0.16
Property Description
Our Manhattan custom curated design lends just the right amount of sophistication for this Ivory plan by Cothran Homes. Luxurious window lined open floor plan with a grand kitchen that leads right into the dining area and living room with classic gas fireplace. First floor owner’s suite with attached bathroom that includes, York Graphite double sink vanity, white Kohler undermount sinks, soaking tub with separate walk-in shower, brush gold framed mirror and large walk-in closet. Beautifully designed kitchen includes York Graphite - stained shaker style cabinets with satin brass modern hardware, York Graphite shaker style kitchen island topped with Colonial Ice granite, large single bowl stainless undermount sink, under cabinet LED lights and walk-in pantry. GE Stainless gas range, over-head microwave, dishwasher and refrigerator gives you all the best culinary tools to host friends and family for the holidays. This 3 bedroom, 2 ½ bath with first floor study, comes complete with Shaw Polaris Lighthouse 5” luxury vinyl plank floors throughout main living areas and stunning Shaw Midway Wheat Field carpet in bedrooms and loft with 8lb pad. Oh, did we say loft… a spacious second floor 20’ x 22’ loft just down the hall from second-floor bedrooms. Now you can create the most amazing multi- use family room you have always dreamed of. Enough space for a dedicated TV lounge area, organized homework stations, and Zen yoga work out area for Mom and Dad. Main floor laundry room includes hook up for washer /dryer and shelving for all your laundry accessories. Faux white blinds, Minka living room ceiling fan an LED disc lights in loft add move- in-ready designer touches. With all this space how could we forget to mention the Mechanical Storage room, perfect to store your holiday decorations and family keep sakes. Love to spend time outside relaxing, then you will enjoy retreating out on your own private back patio. Welcome to your new home, the Ivory!
Location
State SC
County Greenville
Area 040
Rooms
Basement None
Interior
Interior Features High Ceilings, Ceiling Fan(s), Ceiling Smooth, Granite Counters, Countertops-Solid Surface, Walk-In Closet(s), Countertops-Other, Pantry
Heating Natural Gas
Cooling Central Air
Flooring Carpet, Vinyl, Other
Fireplaces Number 1
Fireplaces Type Gas Log
Fireplace Yes
Appliance Dishwasher, Disposal, Free-Standing Gas Range, Refrigerator, Gas Oven, Microwave, Gas Water Heater
Laundry 1st Floor, Walk-in, Electric Dryer Hookup
Exterior
Garage Attached, Paved
Garage Spaces 2.0
Community Features Common Areas, Street Lights, Pool, Sidewalks, Vehicle Restrictions
Utilities Available Underground Utilities, Cable Available
Roof Type Architectural
Parking Type Attached, Paved
Garage Yes
Building
Lot Description 1/2 Acre or Less, Sloped, Sprklr In Grnd-Full Yard
Story 2
Foundation Slab
Sewer Public Sewer
Water Public, Greenville Water
Architectural Style Craftsman
New Construction Yes
Schools
Elementary Schools Greenbrier
Middle Schools Mauldin
High Schools Mauldin
Others
HOA Fee Include None
Read Less
Want to know what your home might be worth? Contact us for a FREE valuation!

Our team is ready to help you sell your home for the highest possible price ASAP
Bought with Jeff Cook Real Estate -Upstate






