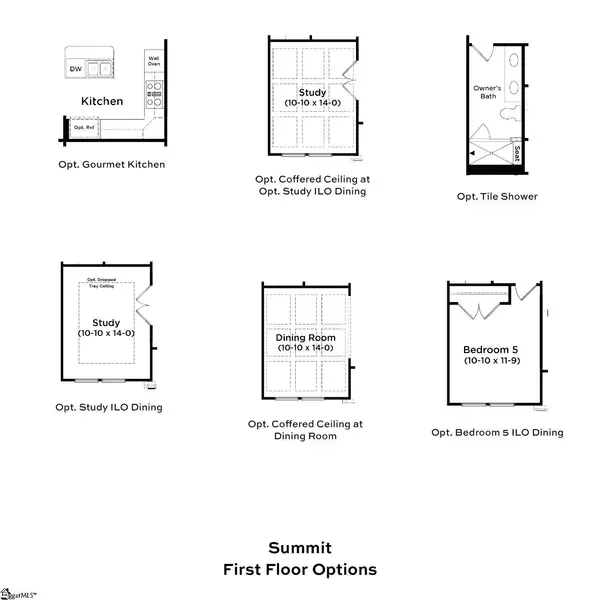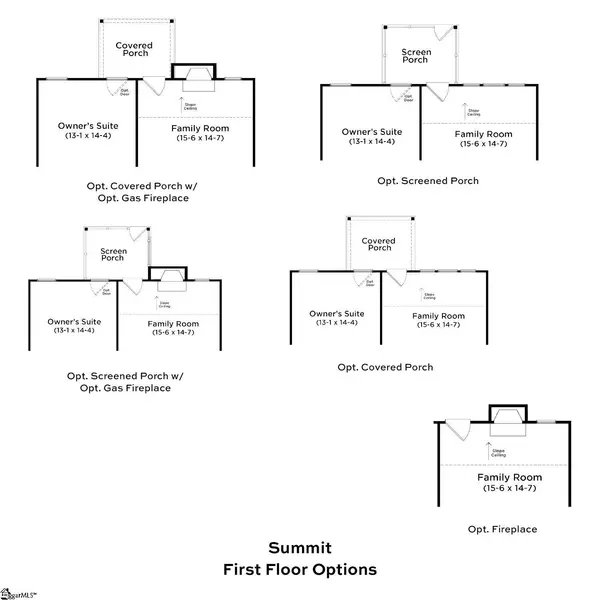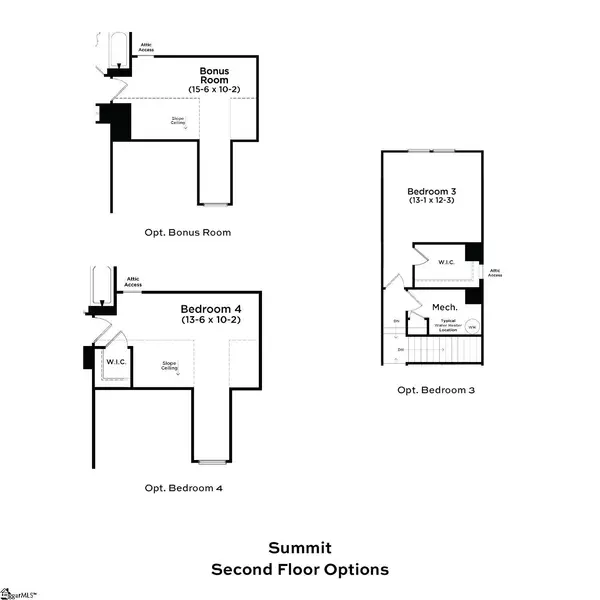$318,808
$331,990
4.0%For more information regarding the value of a property, please contact us for a free consultation.
410 Ambleside Lane Greenville, SC 29605
4 Beds
3 Baths
2,185 SqFt
Key Details
Sold Price $318,808
Property Type Townhouse
Sub Type Townhouse
Listing Status Sold
Purchase Type For Sale
Square Footage 2,185 sqft
Price per Sqft $145
Subdivision Camden Cottages
MLS Listing ID 1490351
Sold Date 04/26/23
Style Craftsman
Bedrooms 4
Full Baths 3
HOA Fees $150/mo
HOA Y/N yes
Year Built 2023
Lot Size 3,049 Sqft
Lot Dimensions 30 x 100 x 30 x 100
Property Description
Craftsman style townhome with an owner's suite on the main level, a 1 Car Garage, and 2,211 sq. ft. of living space. In addition, this home has an open floor concept. The family room has 12ft ceilings and includes a ceiling fan which maximizes the space. A high-end kitchen consisting of spacious Lillian Glacier Grey kitchen cabinets, Miami White Quartz Countertops, Stainless Steel appliances with 5 Burner Gas Range, a Convection microwave, and a top of-the-line dishwasher. Owner's bathroom has a tile shower with seat and double vanity. This home provides an extra storage room which includes a linen closet on the second floor. 4th bedroom and bonus room included! There is a covered back porch, concrete patio and ceiling fan to provide a comfortable outdoor space. **Up to $20,000 in Flex Cash. This can be used to buydown interest rate, toward closing cost and/or sales price reduction! Builder to pay first year HOA dues! 100% Financing Available
Location
State SC
County Greenville
Area 041
Rooms
Basement None
Interior
Interior Features High Ceilings, Ceiling Fan(s), Ceiling Smooth, Countertops-Solid Surface, Open Floorplan, Walk-In Closet(s), Pantry
Heating Forced Air, Natural Gas
Cooling Central Air, Electric
Flooring Vinyl
Fireplaces Type None
Fireplace Yes
Appliance Dishwasher, Disposal, Free-Standing Gas Range, Microwave, Gas Water Heater
Laundry 1st Floor, Electric Dryer Hookup
Exterior
Garage Attached, Parking Pad, Paved
Garage Spaces 1.0
Community Features Street Lights, Lawn Maintenance, Landscape Maintenance
Roof Type Composition
Parking Type Attached, Parking Pad, Paved
Garage Yes
Building
Story 2
Foundation Slab
Sewer Public Sewer
Water Public, Greeneville
Architectural Style Craftsman
New Construction Yes
Schools
Elementary Schools Robert Cashion
Middle Schools Hughes
High Schools Southside
Others
HOA Fee Include Maintenance Grounds, Restrictive Covenants
Read Less
Want to know what your home might be worth? Contact us for a FREE valuation!

Our team is ready to help you sell your home for the highest possible price ASAP
Bought with RE/MAX Moves Greer






