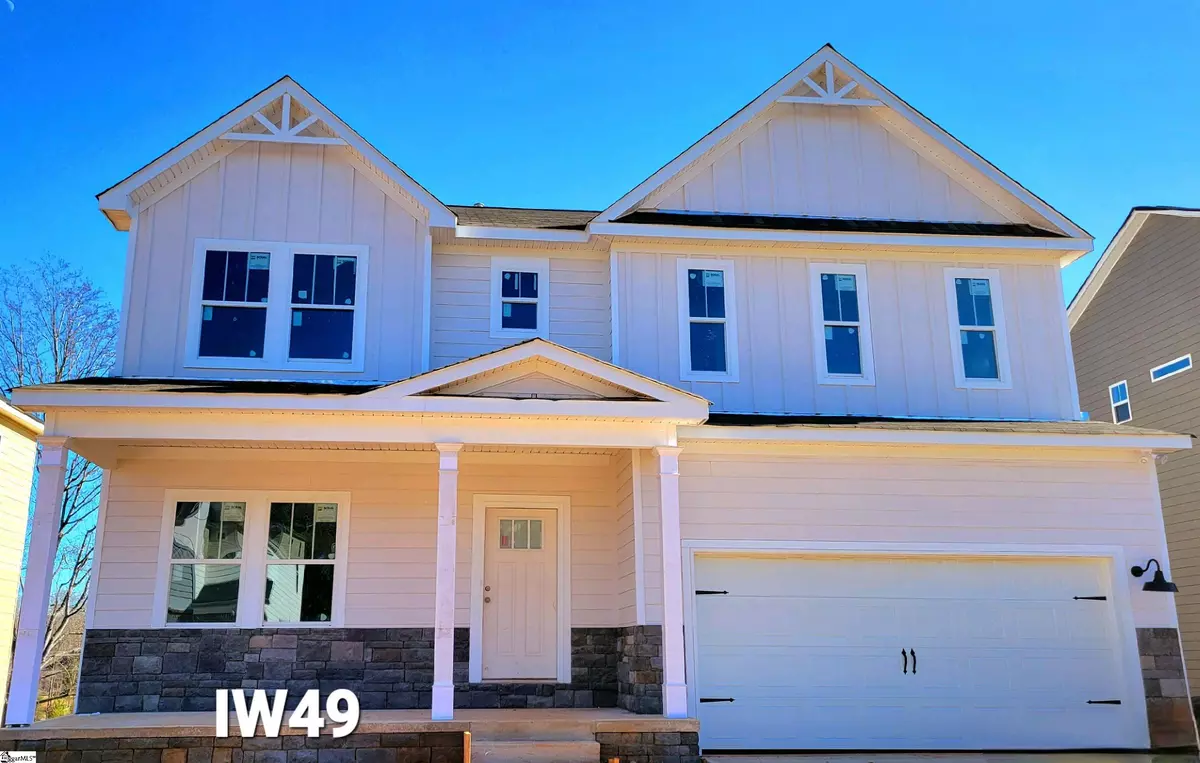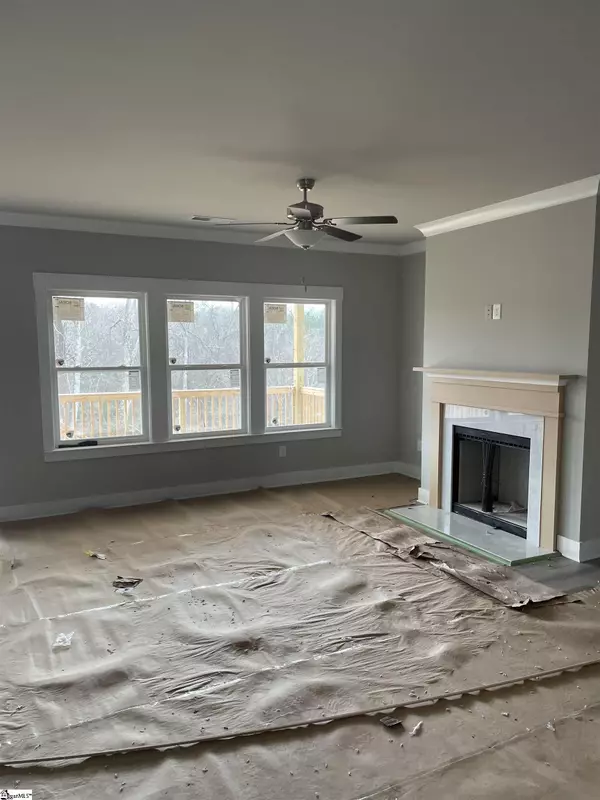$416,750
$424,900
1.9%For more information regarding the value of a property, please contact us for a free consultation.
320 Loxley Drive Simpsonville, SC 29680
4 Beds
3 Baths
3,720 SqFt
Key Details
Sold Price $416,750
Property Type Single Family Home
Sub Type Single Family Residence
Listing Status Sold
Purchase Type For Sale
Square Footage 3,720 sqft
Price per Sqft $112
Subdivision Ivy Walk
MLS Listing ID 1482501
Sold Date 04/28/23
Style Traditional
Bedrooms 4
Full Baths 3
HOA Fees $31/ann
HOA Y/N yes
Annual Tax Amount $238
Lot Dimensions 60 x 136 x 51 x 115
Property Description
New WALK OUT BASEMENT HOME under construction in our beautiful Ivy Walk Community!! Backing up to greenspace, this homes Simpsonville location is convenient to Fairview and Main Street. The Lambert B floor plan on unfinished basement features a 2-story foyer, kitchen with large island, granite countertops, 42" cabinets with crown,pendant and recessed lighting, and stainless appliances (microwave, gas stove, dishwasher). LVP flooring throughout first floor (except bedroom). Bedroom and full bath on main floor makes a nice guest area or main floor office. Formal dining room. Family room with fireplace and large windows to backyard. 12 x 18 covered deck off breakfast area. Second floor has open loft area for office or media. Owners bedroom with trey ceiling, large walk in closets, full bath with oversized full tile shower, tile floors, comfort height vanity with granite tops, and framed mirrors. Energy efficient features include tankless hot water heater, LED light fixtures, low E windows. Home Automation features include structured wiring, two Wi-Fi switches, and video doorbell. Come see this beautiful new home!
Location
State SC
County Greenville
Area 041
Rooms
Basement Unfinished, Walk-Out Access, Bath/Stubbed, Interior Entry
Interior
Interior Features 2 Story Foyer, High Ceilings, Ceiling Fan(s), Ceiling Smooth, Tray Ceiling(s), Granite Counters, Open Floorplan, Walk-In Closet(s), Pantry
Heating Forced Air, Multi-Units, Natural Gas
Cooling Central Air, Electric, Multi Units
Flooring Carpet, Ceramic Tile, Other
Fireplaces Number 1
Fireplaces Type Gas Log, Ventless
Fireplace Yes
Appliance Dishwasher, Disposal, Free-Standing Gas Range, Microwave, Tankless Water Heater
Laundry 2nd Floor, Walk-in, Laundry Room
Exterior
Garage Attached, Paved
Garage Spaces 2.0
Community Features Street Lights, Sidewalks
Utilities Available Cable Available
Roof Type Composition
Garage Yes
Building
Lot Description 1/2 Acre or Less, Cul-De-Sac, Few Trees
Story 2
Foundation Basement
Sewer Public Sewer
Water Public
Architectural Style Traditional
New Construction Yes
Schools
Elementary Schools Robert Cashion
Middle Schools Woodmont
High Schools Woodmont
Others
HOA Fee Include None
Read Less
Want to know what your home might be worth? Contact us for a FREE valuation!

Our team is ready to help you sell your home for the highest possible price ASAP
Bought with Real Broker, LLC






