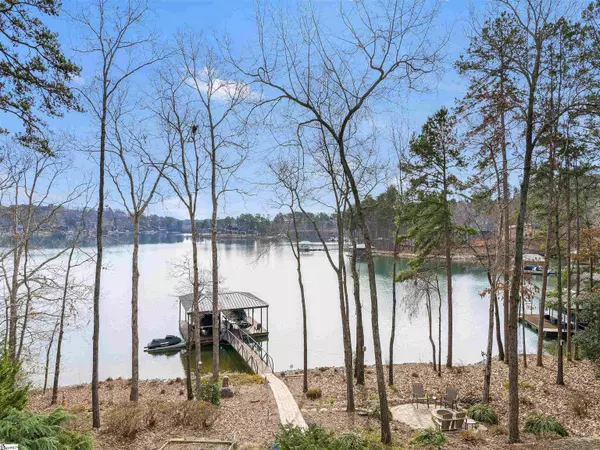$2,299,000
$2,299,000
For more information regarding the value of a property, please contact us for a free consultation.
420 E Waterside Drive Seneca, SC 29672
5 Beds
5 Baths
6,449 SqFt
Key Details
Sold Price $2,299,000
Property Type Single Family Home
Sub Type Single Family Residence
Listing Status Sold
Purchase Type For Sale
Square Footage 6,449 sqft
Price per Sqft $356
Subdivision Waterside Crossing
MLS Listing ID 1492739
Sold Date 04/12/23
Style Craftsman
Bedrooms 5
Full Baths 4
Half Baths 1
HOA Fees $77/ann
HOA Y/N yes
Annual Tax Amount $4,340
Lot Size 0.780 Acres
Property Description
Welcome to 420 East Waterside Drive, where everyday feels like a vacation! This beautiful 5 bedroom, 4.5 bathroom home sits on a gentle sloping lakefront lot with big water views. There are 5,198 square feet of finished space and a large amount of unfinished space above the 4 car garage that is perfect for storage or could be easily finished out. The backyard is landscaped with over 100 flowering Azalea, gardenia, camellia, red buds, tulip trees, blueberry bushes, peach tree, pomegranate, holly, and lilac, etc. There is also an Asian lily garden, vegetable garden, butterfly/hummingbird garden filled with perennials, a Koi pond with a waterfall and a fire pit. The irrigation system can use public water or lake water. A paver-stone walkway leads down to the covered, double dock that has 2 boat lifts. Inside the home, on the main level, there is a sunroom, great room, dining room, music room, elevator to the lower level, kitchen with a bar that seats 10 people, laundry room and 2 bedrooms including the master with his/hers walk-in closets. The lower level boasts a large family room with a finished bar area, 3 bedrooms, 1,251 square feet of unfinished storage space, a room that could become a wine cellar, and a dog run that goes inside and outside. Located in the highly desirable Waterside Crossing, this community has a clubhouse, tennis court, swimming pool, playground, a trail that goes from section to section and monthly socials. Plus you would be conveniently close to Hwy 188/183, Clemson and Seneca.
Location
State SC
County Oconee
Area Other
Rooms
Basement Finished, Walk-Out Access, Interior Entry
Interior
Interior Features Bookcases, High Ceilings, Ceiling Fan(s), Ceiling Cathedral/Vaulted, Granite Counters, Walk-In Closet(s), Wet Bar, Elevator, Pantry
Heating Electric
Cooling Electric
Flooring Carpet, Ceramic Tile, Wood
Fireplaces Number 2
Fireplaces Type Gas Log
Fireplace Yes
Appliance Dishwasher, Disposal, Refrigerator, Washer, Microwave, Gas Water Heater
Laundry Sink, 1st Floor, Walk-in, Laundry Room
Exterior
Exterior Feature Dock, Outdoor Fireplace
Garage Attached, Paved
Garage Spaces 4.0
Community Features Clubhouse, Common Areas, Fitness Center, Street Lights, Recreational Path, Playground, Pool, Sidewalks, Tennis Court(s), Water Access, Dock
Utilities Available Cable Available
Waterfront Yes
Waterfront Description Lake, Water Access, Waterfront
View Y/N Yes
View Water
Roof Type Architectural
Parking Type Attached, Paved
Garage Yes
Building
Lot Description 1/2 - Acre, Sloped, Sprklr In Grnd-Full Yard
Story 2
Foundation Basement
Sewer Septic Tank
Water Public
Architectural Style Craftsman
Schools
Elementary Schools Keowee
Middle Schools Walhalla
High Schools Walhalla
Others
HOA Fee Include Pool, Recreation Facilities, Street Lights
Read Less
Want to know what your home might be worth? Contact us for a FREE valuation!

Our team is ready to help you sell your home for the highest possible price ASAP
Bought with Allen Tate-Melanie Fink&Assoc.






