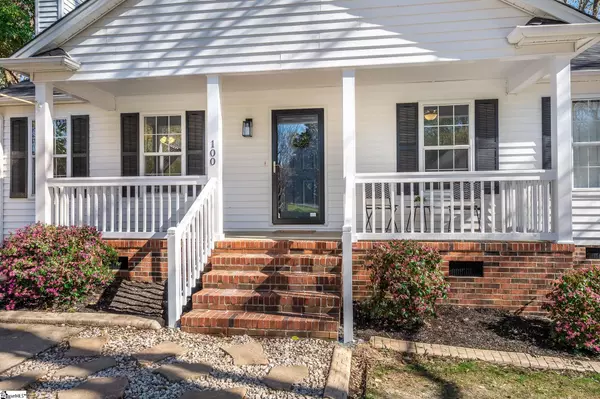$258,000
$250,000
3.2%For more information regarding the value of a property, please contact us for a free consultation.
100 Autumnwood Way Simpsonville, SC 29681-4464
3 Beds
2 Baths
1,342 SqFt
Key Details
Sold Price $258,000
Property Type Single Family Home
Sub Type Single Family Residence
Listing Status Sold
Purchase Type For Sale
Square Footage 1,342 sqft
Price per Sqft $192
Subdivision Dunwoody Oaks
MLS Listing ID 1494009
Sold Date 04/13/23
Style Traditional
Bedrooms 3
Full Baths 2
HOA Fees $29/ann
HOA Y/N yes
Year Built 1991
Annual Tax Amount $885
Lot Size 10,890 Sqft
Lot Dimensions 70 x 110 x 72 x 111
Property Description
Welcome home to 100 Autumnwood Way! This charming 3 bedroom 2 bath home is located in one of the more established neighborhoods of Five Forks and features a large backyard and modern updates. Once you enter the home you will notice new flooring throughout. The living room is spacious with neutral paint, a wood burning fireplace, and lots of natural light. The dining room is open to both the kitchen and living room. The kitchen features white cabinets, stainless steel appliances, and granite countertops. The bedrooms all boasts new carpeting and paint. The primary bedroom has a double vanity, custom tile shower, and large window to the backyard. The backyard is fenced and equipped with plenty of entertaining area. Make sure you do not miss this renovated home close to all that Simpsonville has to offer.
Location
State SC
County Greenville
Area 032
Rooms
Basement None
Interior
Interior Features Ceiling Blown, Granite Counters, Pantry
Heating Electric
Cooling Central Air
Flooring Carpet, Laminate
Fireplaces Number 1
Fireplaces Type Wood Burning
Fireplace Yes
Appliance Dishwasher, Disposal, Refrigerator, Free-Standing Electric Range, Electric Water Heater
Laundry 1st Floor, Electric Dryer Hookup
Exterior
Garage None, Paved
Community Features Pool
Roof Type Composition
Garage No
Building
Lot Description 1/2 Acre or Less
Story 1
Foundation Crawl Space
Sewer Public Sewer
Water Public
Architectural Style Traditional
Schools
Elementary Schools Bells Crossing
Middle Schools Hillcrest
High Schools Hillcrest
Others
HOA Fee Include None
Read Less
Want to know what your home might be worth? Contact us for a FREE valuation!

Our team is ready to help you sell your home for the highest possible price ASAP
Bought with Marchant Real Estate Inc.






