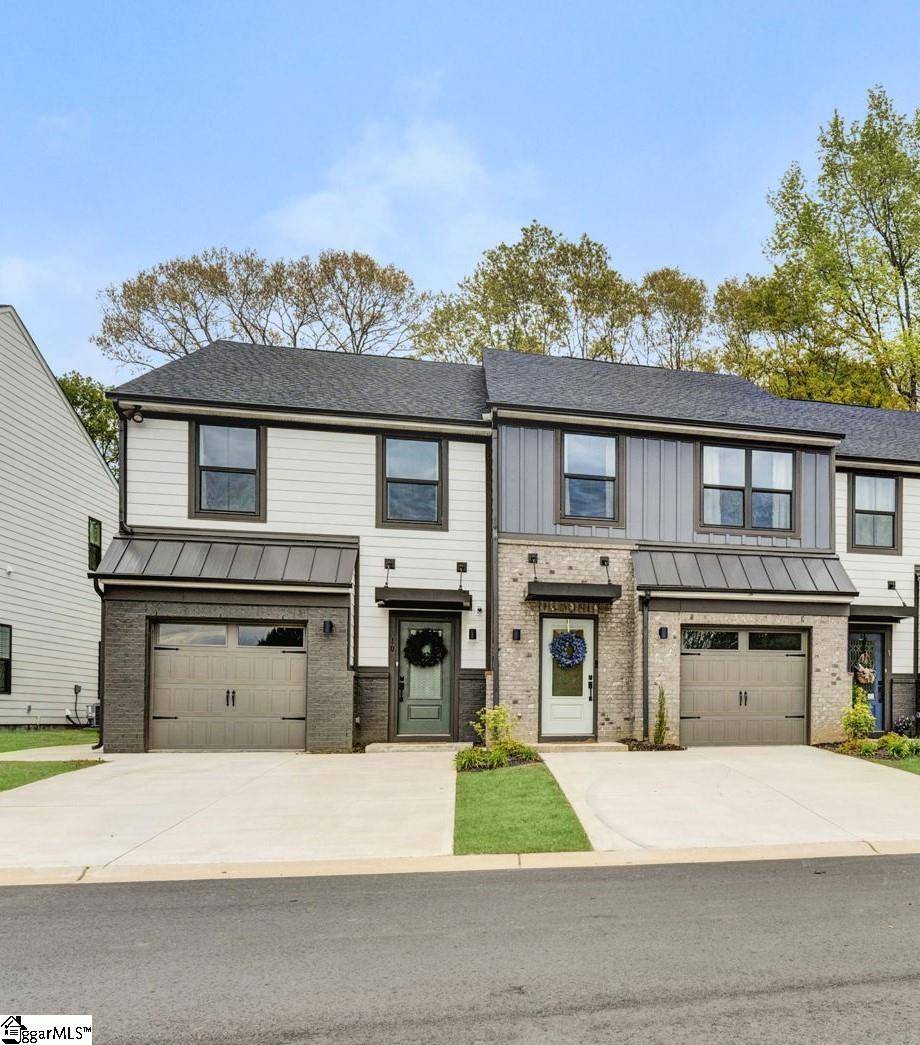$287,000
$287,000
For more information regarding the value of a property, please contact us for a free consultation.
8 Connaught Court Mauldin, SC 29662
3 Beds
3 Baths
1,617 SqFt
Key Details
Sold Price $287,000
Property Type Townhouse
Sub Type Townhouse
Listing Status Sold
Purchase Type For Sale
Approx. Sqft 1400-1599
Square Footage 1,617 sqft
Price per Sqft $177
Subdivision Butler Townes
MLS Listing ID 1495160
Sold Date 05/16/23
Style Craftsman
Bedrooms 3
Full Baths 2
Half Baths 1
HOA Fees $150/mo
HOA Y/N yes
Year Built 2021
Annual Tax Amount $1,635
Lot Size 1,742 Sqft
Lot Dimensions .04
Property Sub-Type Townhouse
Property Description
When you turn in to Butler Townes you will be impressed with this clean and peaceful community. The townhomes were just built in 2021 and the neighborhood only consists of 1 road. There is a pet park as well as a picnic pavilion, firepit, sidewalks and a mail station. The community is managed by a local HOA that maintains all yard work, street lights, sidewalks, the common areas and exterior maintenance! HOA fee is only $150 a month. As you walk in to the well-cared for and Move-in Ready Home, you'll find ample storage space and closets. The floorplan is an open concept design to easily entertain. The entire downstairs flooring is a beautiful laminate. The kitchen has all energy efficient appliances, soft close drawers, white quartz countertops, and a beautiful tile backsplash. Directly off the dining room you will enjoy a lovely patio with a scenic and private view. As you begin to head to the 2nd level of the home you will find classic real hardwood stairs to lead you up. Once upstairs you will find a large master bedroom with a walk in closet. This bedroom and bathroom get filled with tons of natural light. The master bathroom also has a window, a double vanity, and a tastefully tiled walk in shower! This townhome has an attached 1 car garage and is conveniently located across from the additional parking spaces and mailboxes for the neighborhood. This home is located in a highly desirable school zone, zoned for Mauldin elementary, middle, and high schools. You will enjoy the walkability that the home has to many restaurants, shopping, entertainment and workout facilities. Also it is only a few short miles from the new Bridgeway Station being built! Schedule your tour today!!
Location
State SC
County Greenville
Area 030
Rooms
Basement None
Interior
Interior Features Ceiling Smooth, Open Floorplan, Walk-In Closet(s), Countertops – Quartz, Pantry
Heating Forced Air, Natural Gas
Cooling Central Air, Electric
Flooring Ceramic Tile, Wood, Luxury Vinyl Tile/Plank
Fireplaces Type None
Fireplace Yes
Appliance Cooktop, Dishwasher, Disposal, Self Cleaning Oven, Convection Oven, Electric Oven, Microwave, Gas Water Heater, Tankless Water Heater
Laundry 2nd Floor, Walk-in, Electric Dryer Hookup, Washer Hookup
Exterior
Parking Features Attached, Concrete, Garage Door Opener
Garage Spaces 1.0
Community Features Common Areas, Street Lights, Sidewalks, Lawn Maintenance, Dog Park
Roof Type Architectural
Garage Yes
Building
Lot Description 1/2 Acre or Less
Story 2
Foundation Slab
Builder Name Ryan
Sewer Public Sewer
Water Public, Greenville Water
Architectural Style Craftsman
Schools
Elementary Schools Mauldin
Middle Schools Mauldin
High Schools Mauldin
Others
HOA Fee Include Maintenance Structure,Maintenance Grounds,Recreation Facilities,Street Lights,By-Laws
Read Less
Want to know what your home might be worth? Contact us for a FREE valuation!

Our team is ready to help you sell your home for the highest possible price ASAP
Bought with Keller Williams Greenville Cen





