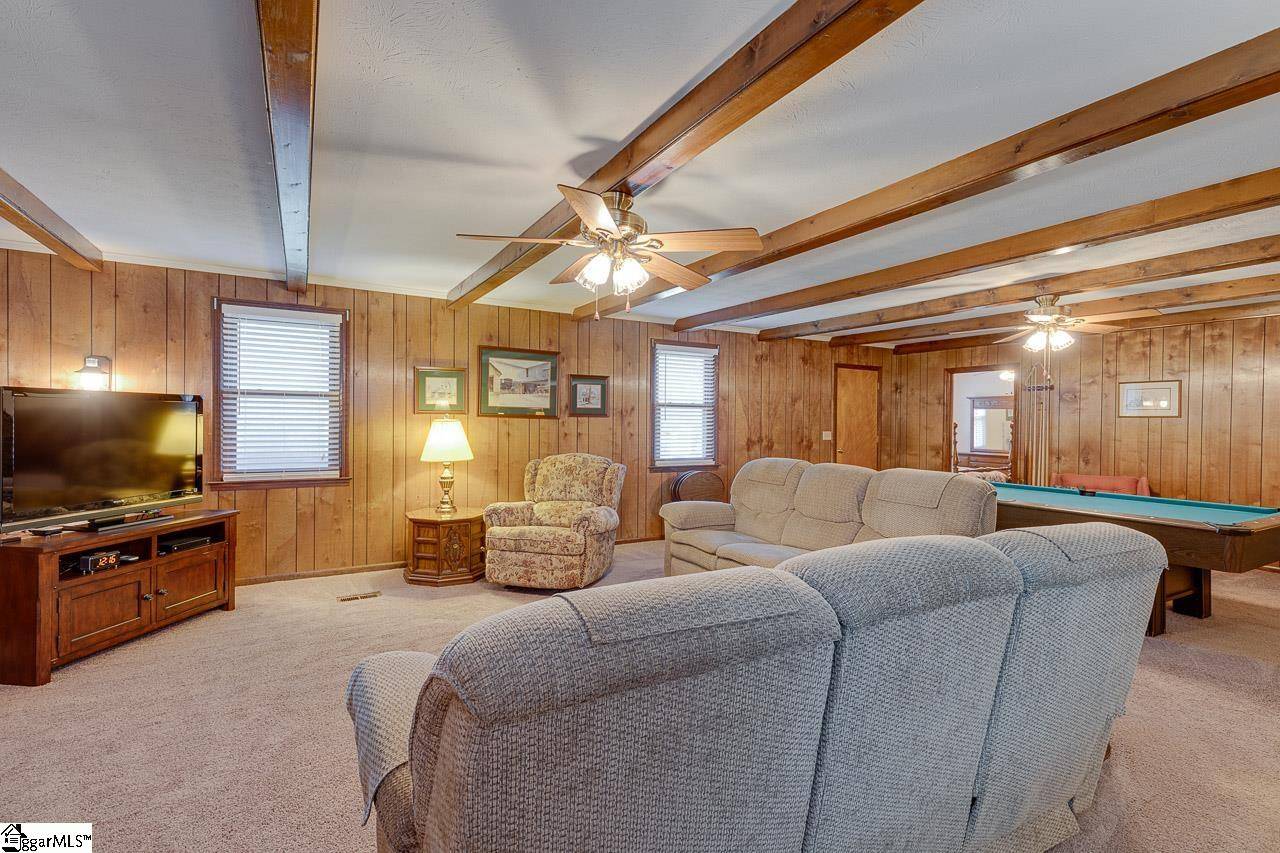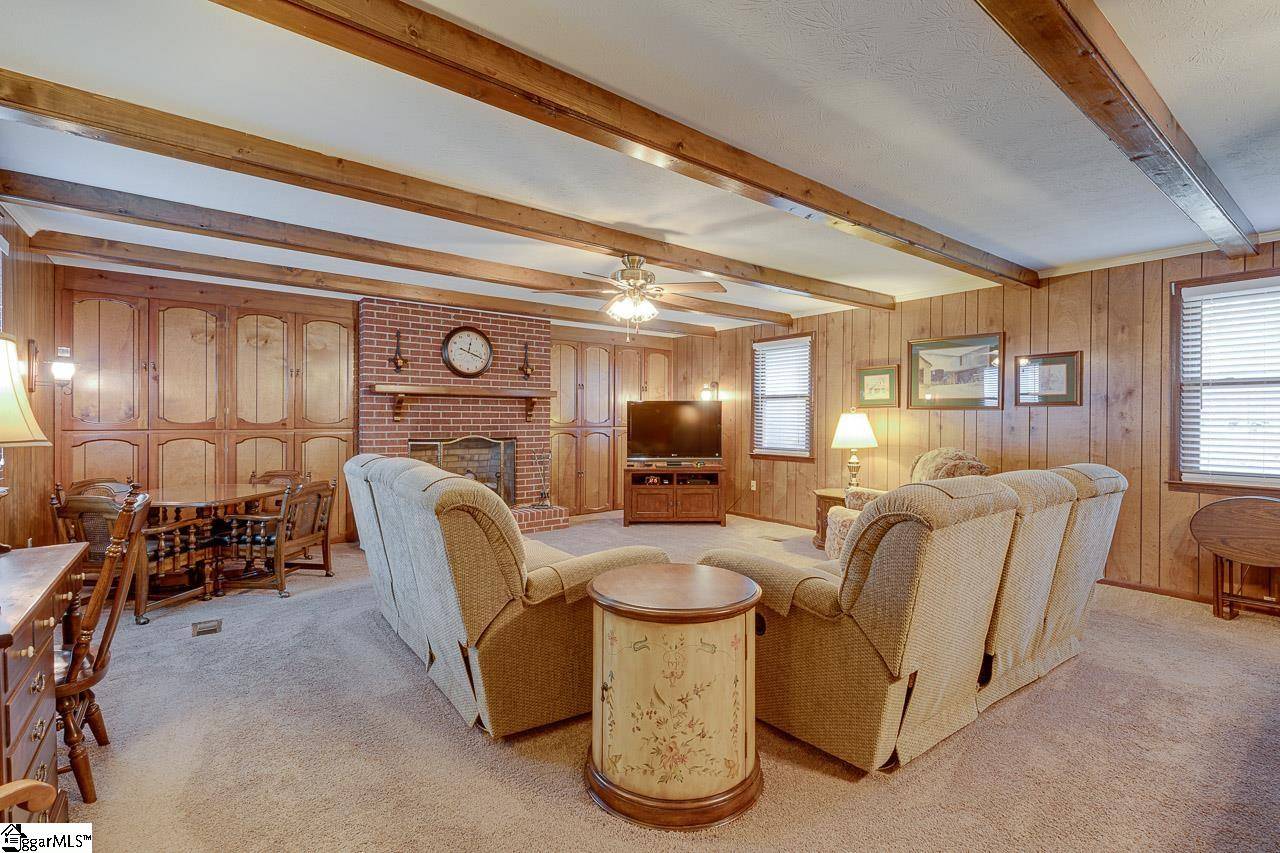$299,000
$285,000
4.9%For more information regarding the value of a property, please contact us for a free consultation.
114 Hickory Lane Mauldin, SC 29662
3 Beds
2 Baths
2,453 SqFt
Key Details
Sold Price $299,000
Property Type Single Family Home
Sub Type Single Family Residence
Listing Status Sold
Purchase Type For Sale
Approx. Sqft 2200-2399
Square Footage 2,453 sqft
Price per Sqft $121
Subdivision Glendale 2
MLS Listing ID 1496157
Sold Date 05/19/23
Style Ranch
Bedrooms 3
Full Baths 2
HOA Y/N no
Annual Tax Amount $635
Lot Size 0.440 Acres
Property Sub-Type Single Family Residence
Property Description
Prime Mauldin location and one level living!! This meticulously cared for 3 bedroom, 2 bath brick home is waiting for you to move in and make your personal touches. The front porch is so inviting and a wonderful spot to enjoy the breeze and greenery around you. The floorplan flows effortlessly from a formal dining room off of the foyer to an oversized kitchen with plenty of room for a large kitchen table. Off from the kitchen is the cozy living room with an entrance from the covered carport. Down the long hallway you will find three spacious bedrooms. If that wasn't enough, wait until you see the HUGE family room!! Located off the back of the house, it's the perfect gathering space for all of your family and friends. The room is large enough for tv area, recreation area, and home office. The possibilities are endless for this space! Adjoining the carport is a large utility room with great storage space or could be a workshop. The home sits on a beautiful corner lot in established Glendale neighborhood. Close to all of Mauldin's amenities and up and coming attractions!
Location
State SC
County Greenville
Area 030
Rooms
Basement None
Interior
Interior Features Bookcases, Ceiling Fan(s), Countertops-Solid Surface
Heating Heat Pump
Cooling Electric
Flooring Carpet, Vinyl
Fireplaces Number 2
Fireplaces Type Gas Log
Fireplace Yes
Appliance Dishwasher, Disposal, Oven, Refrigerator, Electric Cooktop, Microwave, Electric Water Heater
Laundry 1st Floor, Walk-in
Exterior
Parking Features Attached Carport, Paved, Carport
Garage Spaces 1.0
Community Features None
Roof Type Architectural
Garage Yes
Building
Lot Description 1/2 Acre or Less, Corner Lot, Sloped
Story 1
Foundation Crawl Space
Sewer Public Sewer
Water Public
Architectural Style Ranch
Schools
Elementary Schools Greenbrier
Middle Schools Mauldin
High Schools Mauldin
Others
HOA Fee Include None
Read Less
Want to know what your home might be worth? Contact us for a FREE valuation!

Our team is ready to help you sell your home for the highest possible price ASAP
Bought with EXP Realty LLC





