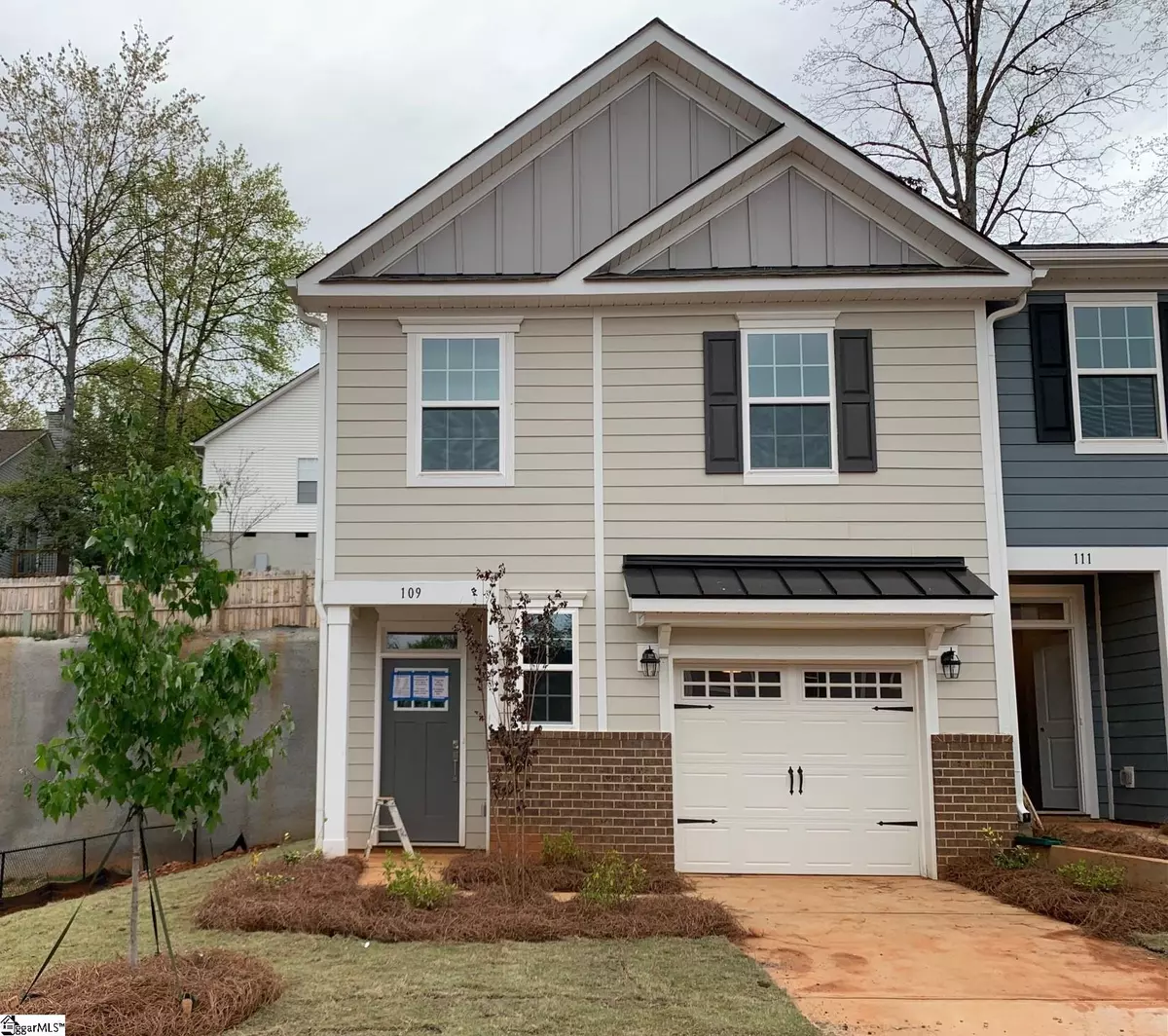$253,399
$257,999
1.8%For more information regarding the value of a property, please contact us for a free consultation.
109 Wethington Way Travelers Rest, SC 29690
3 Beds
3 Baths
1,441 SqFt
Key Details
Sold Price $253,399
Property Type Townhouse
Sub Type Townhouse
Listing Status Sold
Purchase Type For Sale
Square Footage 1,441 sqft
Price per Sqft $175
Subdivision Wethington Place
MLS Listing ID 1494637
Sold Date 05/19/23
Style Craftsman
Bedrooms 3
Full Baths 2
Half Baths 1
HOA Fees $165/mo
HOA Y/N yes
Lot Size 2,178 Sqft
Lot Dimensions 28 x 83 x 28 x 83
Property Description
Now selling by appointment only! Welcome home to our brand new Teton floor plan! This gorgeous end-unit townhome features an open layout with the kitchen, breakfast, family room, walk-in pantry, and vinyl plank flooring throughout the first floor! The kitchen will have gray cabinets, white and gray quartz counters, and an upgraded gas range! Upstairs you will find a restful primary suite with walk-in closet and tiled shower, double vanity, and linen closet. Two additional secondary bedrooms share a full bath with a double vanity. This townhome also features a one-car attached garage, covered front porch, and 10x12 back patio. This quaint community of just 42 townhomes will feature common areas and a dog park. Downtown Travelers rest is a short 3 minute drive and only 8 miles from Greenville! We are currently offering washer, dryer, refrigerator, and blinds along with $7,500 in seller-paid closing cost incentives with our preferred lender and closing attorney!
Location
State SC
County Greenville
Area 061
Rooms
Basement None
Interior
Interior Features High Ceilings, Ceiling Smooth, Open Floorplan, Walk-In Closet(s), Countertops – Quartz, Pantry
Heating Damper Controlled, Natural Gas
Cooling Damper Controlled, Electric
Flooring Carpet, Ceramic Tile, Vinyl
Fireplaces Type None
Fireplace Yes
Appliance Dishwasher, Disposal, Free-Standing Gas Range, Microwave, Electric Water Heater
Laundry 2nd Floor, Electric Dryer Hookup, Laundry Room
Exterior
Garage Attached, Paved, Garage Door Opener
Garage Spaces 1.0
Community Features Common Areas
Utilities Available Cable Available
Roof Type Architectural
Garage Yes
Building
Lot Description Corner Lot
Story 2
Foundation Slab
Sewer Public Sewer
Water Public
Architectural Style Craftsman
New Construction Yes
Schools
Elementary Schools Gateway
Middle Schools Northwest
High Schools Travelers Rest
Others
HOA Fee Include Restrictive Covenants
Read Less
Want to know what your home might be worth? Contact us for a FREE valuation!

Our team is ready to help you sell your home for the highest possible price ASAP
Bought with Non MLS






