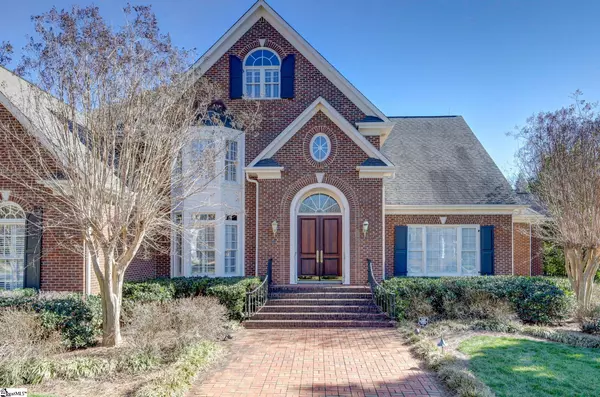$1,250,000
$1,285,000
2.7%For more information regarding the value of a property, please contact us for a free consultation.
117 Kilgore Circle Simpsonville, SC 29681
4 Beds
4 Baths
4,629 SqFt
Key Details
Sold Price $1,250,000
Property Type Single Family Home
Sub Type Single Family Residence
Listing Status Sold
Purchase Type For Sale
Square Footage 4,629 sqft
Price per Sqft $270
Subdivision Kilgore Plantation
MLS Listing ID 1490924
Sold Date 05/19/23
Style Traditional
Bedrooms 4
Full Baths 3
Half Baths 1
HOA Fees $116/ann
HOA Y/N yes
Year Built 1999
Annual Tax Amount $11,904
Lot Size 1.300 Acres
Lot Dimensions 118 x 361 x 233 x 284
Property Description
Back on the market - no fault of seller! If you want a beautiful home, in a well established neighborhood, with a large, incredibly landscaped and private backyard - look no further! This home's floor plan is well thought out and has many flexible spaces to fit any of your family's needs. The home's entry includes a two story foyer with access to the dining room, a flex room that could be used as a home office or sitting room and primary stair case to the upper level. Straight ahead is one of many hall closets, powder bath and the home's great room. The master bedroom with walk in closet and en suite bathroom is tucked away privately on the right side of the home. On the opposite end, you'll find the wet bar, laundry room, kitchen, breakfast room and den. There is also a secondary stairway that leads to the upstairs. From the kitchen is a small grill deck that steps down to the driveway. The rear of the home opens up to a covered brick patio with steps down to the sprawling yard and a private path to the center of the yard with water and power supplies for a water feature. The yard is a beautiful canvas to turn into the oasis of your dreams and is completely fenced. Upstairs, you'll find three more bedrooms and two full baths. Additionally is a bonus space that could also be used as a 5th bedroom, if needed. Storage is definitely not an issue in this house with large bedroom closets, lots of hall closets, multiple attic accesses and a cedar lined closet upstairs. The home has all hardwood and tile floors - no carpet - and almost all walls were professionally painted in January 2023. The garage has room for 3 cars with its own storage closet and a water cop. There is also a circular driveway and additional parking pad to accommodate a large number of cars. Don't miss out on such a beauty of a home! Seller to provide credit to cover the cost of a new roof based on quote received on 3.28.23, paid to buyer at closing. Roofing repairs suggested by a home inspector have already been completed and HVAC inspection completed in April 2023.
Location
State SC
County Greenville
Area 031
Rooms
Basement None
Interior
Interior Features 2 Story Foyer, 2nd Stair Case, Bookcases, High Ceilings, Ceiling Fan(s), Ceiling Cathedral/Vaulted, Ceiling Smooth, Granite Counters, Countertops-Solid Surface, Walk-In Closet(s), Wet Bar, Countertops-Other, Pantry
Heating Natural Gas
Cooling Central Air
Flooring Ceramic Tile, Wood
Fireplaces Number 2
Fireplaces Type Gas Log, Ventless
Fireplace Yes
Appliance Down Draft, Disposal, Microwave, Refrigerator, Double Oven, Tankless Water Heater
Laundry 1st Floor, Walk-in, Electric Dryer Hookup, Laundry Room
Exterior
Garage Attached, Circular Driveway, Parking Pad, Paved, Garage Door Opener, Side/Rear Entry, Key Pad Entry
Garage Spaces 3.0
Fence Fenced
Community Features Street Lights, Pool, Sidewalks, Tennis Court(s)
Utilities Available Cable Available
Roof Type Architectural
Parking Type Attached, Circular Driveway, Parking Pad, Paved, Garage Door Opener, Side/Rear Entry, Key Pad Entry
Garage Yes
Building
Lot Description 1 - 2 Acres, Few Trees, Sprklr In Grnd-Full Yard
Story 2
Foundation Crawl Space
Sewer Septic Tank
Water Public
Architectural Style Traditional
Schools
Elementary Schools Oakview
Middle Schools Beck
High Schools J. L. Mann
Others
HOA Fee Include None
Read Less
Want to know what your home might be worth? Contact us for a FREE valuation!

Our team is ready to help you sell your home for the highest possible price ASAP
Bought with The Buyer's Broker






