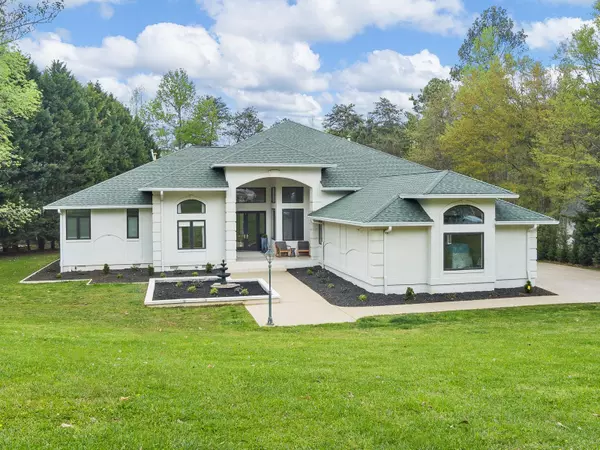$830,000
$869,000
4.5%For more information regarding the value of a property, please contact us for a free consultation.
201 English Oak Court Spartanburg, SC 29306
4 Beds
4 Baths
4,536 SqFt
Key Details
Sold Price $830,000
Property Type Single Family Home
Sub Type Single Family
Listing Status Sold
Purchase Type For Sale
Approx. Sqft 4400-4599
Square Footage 4,536 sqft
Price per Sqft $182
Subdivision Carolina Country Club
MLS Listing ID 299339
Sold Date 05/24/23
Style Contemporary,European
Bedrooms 4
Full Baths 3
Half Baths 2
Construction Status 21-30
HOA Fees $196/ann
HOA Y/N Yes
Year Built 1998
Annual Tax Amount $4,424
Tax Year 2021
Lot Size 0.720 Acres
Acres 0.72
Property Description
This home is an entertainer's dream with gorgeous spaces and private golf course views! The design of the home maximizes the use of natural light, both inside and out. This home has an amazing amount of warmth, comfort, and functionality that will appeal to any buyer with desirable one level living and high 12-14' ceilings. The current owners have renovated much of the home to modernize and take advantage of the beautiful open floor plan. Home features an enormous expansive covered porch with unbelievable private views of the pool and golf course which is the fairway of the 11th hole of Carolina Country Club. The pool has Cool Pool Deck Coating, automated AquaLink system, under porch storage, and total privacy. The magnificent covered deck has a Thermador Char-Glo Grill and Rotisserie which is vented to the outside, cold/hot water faucet, hooks for a hammock, plenty of space for seating and dining areas, impressive views and soaring ceiling to the deck. Current owners renovated the kitchen with white cabinetry and stunning waterfall granite island and backsplash. Appliances conveying include dishwasher, French-door refrigerator, new gas cooktop with griddle (2023), warming shelves above the cooktop, and new oven (2023). Gas fireplace in the den has been resurfaced with gorgeous stone slabs to the ceiling. Dining room includes a beautiful new cherry wood table that converts to a surprise pool table under the top (conveys) as well as French doors to the newly added wine room with wet bar and tall beverage fridge (conveys). Serene extra-large primary suite has views of the pool and golf course, as well as a newly renovated primary suite bathroom with a luxurious tile shower, soaking tub, toilet with bidet nozzle, gray spa tile floors, and new carpet in the master closet. Maple hardwood floors have been added throughout the home and refinished to a beautiful oak color. Guest bedroom overlooking the pool and golf course has a newly renovated bathroom with a beautiful tile shower and modern features. Other recently renovated spaces include the private home office, powder room, and den. Home features Pella doors, hidden stairs off the living room take you to an upstairs bonus room with a half bath. There is plenty of parking in the bright (large window) oversized 2-car garage with built-in shelving, closets, side entry door and extra parking pad. Any discerning buyer will want to make this gorgeous home their own! Stucco warranty will be provided.
Location
State SC
County Spartanburg
Area Spartanburg
Rooms
Basement None
Primary Bedroom Level 1
Main Level Bedrooms 4
Interior
Interior Features Fan - Ceiling, Window Trtmnts-All Remain, Smoke Detector, Gas Logs, Ceilings-Some 9 Ft +, Fireplace, Walk in Closet, Tub - Jetted, Countertops-Solid Surface, 2 Story Foyer, Utility Sink, Open Floor Plan, Split Bedroom Plan
Hot Water Gas, Multiple Units
Heating Forced Warm Air
Cooling Central Forced
Flooring Hardwood
Appliance Dishwasher, Disposal, Dryer, Refrigerator, Washer, Cook Top - Gas, Oven - Convection, Oven - Electric, Oven(s) - Wall, Microwave - Built In
Exterior
Exterior Feature BBQ Grill, Deck, Windows - Insulated, Pool-In Ground, Porch-Other, Sprinkler - Full Yard
Roof Type Architectural
Building
Lot Description Corner, Cul-De-Sac, Level, On Golf Course, Underground Utilities
Foundation Crawl Space
Sewer Public Sewer
Water Public Water
Level or Stories 1.5
Construction Status 21-30
Schools
Elementary Schools 6-Roebuck Pr
Middle Schools 6-Gable Middle
High Schools 6-Dorman High
School District 6
Others
HOA Fee Include Common Area,Security,Street Lights
Acceptable Financing Cash
Listing Terms Cash
Read Less
Want to know what your home might be worth? Contact us for a FREE valuation!

Our team is ready to help you sell your home for the highest possible price ASAP
Bought with Ponce Realty Group-2






