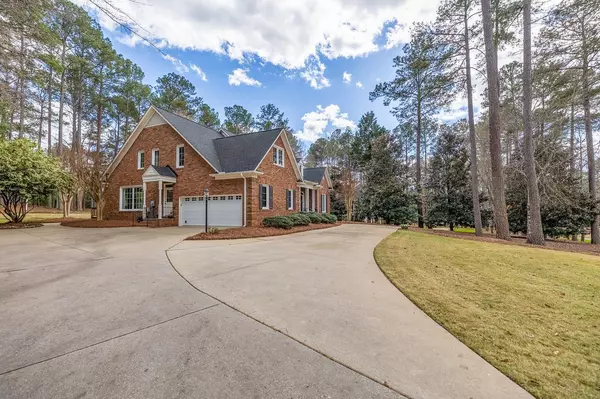$760,000
$729,900
4.1%For more information regarding the value of a property, please contact us for a free consultation.
301 Mossycup Oak Court Spartanburg, SC 29306
4 Beds
3.5 Baths
4,054 SqFt
Key Details
Sold Price $760,000
Property Type Single Family Home
Sub Type Single Family
Listing Status Sold
Purchase Type For Sale
Approx. Sqft 4000-4199
Square Footage 4,054 sqft
Price per Sqft $187
Subdivision Carolina Country Club
MLS Listing ID 298488
Sold Date 05/26/23
Style Traditional
Bedrooms 4
Full Baths 3
Half Baths 1
Construction Status 21-30
HOA Y/N Yes
Year Built 1995
Annual Tax Amount $3,329
Tax Year 2021
Lot Size 1.120 Acres
Acres 1.12
Property Description
This BEAUTIFULLY decorated, all brick, custom home is situated on a quiet cul-de-sac in the Carolina Country Club golf community. The home is nestled perfectly on 1.12 acres and offers extra parking for family and guests with a circular driveway, and a backyard with privacy - displaying plenty of trees and expanse between the home and the 13th fairway. Enter the front door into a two story foyer with a study and fireplace on the right, and dining room on the left. Just ahead, the vaulted great room, with fireplace, dry bar, wine cooler and built-ins, offers an inviting backyard view and opens to the breakfast area, keeping room and kitchen. The kitchen is a chef's delight with a Viking range, warming drawer, wall oven, built-in refrigerator and prep island. The laundry offers a friend's entry while concealing the washer and dryer behind custom cabinetry. The Master bedroom suite is located on the main level with two walk-in closets, two spacious vanities, a walk-in shower and jetted tub. Upstairs offers 3 nicely sized bedrooms- one with a private bath- the other two share a Jack and Jill Bath. Also upstairs are 2 bonus rooms (one is currently used as a golf room housing the golf simulator, and the other is a home gym). This championship style golf course is a golf lover's dream and hosts the BMW PGA Pro-Am event as well as SCGA major golf tournaments. You will have everything you need in this GATED community; Golf course, tennis courts, pool, clubhouse with restaurant and bar, and recreational and athletic facilities including a gym. Club membership is not included in the HOA dues. All OFFERS TO BE SUBMITTED BY 10pm Sunday March 26, 2023.
Location
State SC
County Spartanburg
Area Spartanburg
Rooms
Basement None
Primary Bedroom Level 1
Main Level Bedrooms 1
Interior
Interior Features Fan - Ceiling, Gas Logs, Cable Available, Ceilings-Cathedral/Raised, Ceilings-Some 9 Ft +, Ceilings-Trey, Attic Stairs-Permanent, Fireplace, Fireplaces - Multiple, Walk in Closet, Tub - Jetted, Ceilings-Smooth, Countertops-Solid Surface, 2 Story Foyer, Bookcases, Utility Sink, Open Floor Plan
Hot Water Gas, Tankless
Heating Forced Warm Air, Hot Water, Multi-Units
Cooling Central Forced, Heat Pump, Multi-Units, Zoned
Flooring Carpet, Ceramic Tile, Hardwood, Marble, Stone
Appliance Dishwasher, Disposal, Refrigerator, Cook Top - Gas, Oven - Convection, Oven(s) - Wall, Wine Chiller, Warming Drawer
Exterior
Exterior Feature Deck, Windows - Insulated, Patio, Porch-Front, Porch-Other, Under Ground Irrigation, Vinyl/Aluminum Trim
Roof Type Architectural
Building
Lot Description Cul-De-Sac, Level, On Golf Course, Some Trees, Underground Utilities, Wooded
Foundation Crawl Space
Sewer Public Sewer
Water Public Water
Level or Stories 1.5
Construction Status 21-30
Schools
Elementary Schools 6-Roebuck Pr
Middle Schools 6-Gable Middle
High Schools 6-Dorman High
School District 6
Others
HOA Fee Include Common Area,Security,Street Lights,Trash Service
Acceptable Financing Conventional
Listing Terms Conventional
Read Less
Want to know what your home might be worth? Contact us for a FREE valuation!

Our team is ready to help you sell your home for the highest possible price ASAP
Bought with Coldwell Banker Caine Real Est






