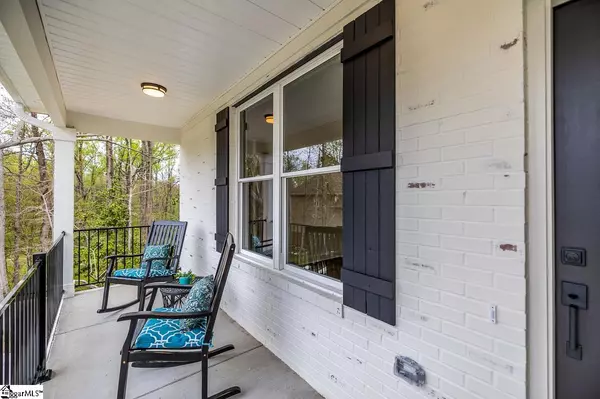$578,000
$585,000
1.2%For more information regarding the value of a property, please contact us for a free consultation.
148 Red Maple Circle Easley, SC 29642
5 Beds
3 Baths
3,163 SqFt
Key Details
Sold Price $578,000
Property Type Single Family Home
Sub Type Single Family Residence
Listing Status Sold
Purchase Type For Sale
Square Footage 3,163 sqft
Price per Sqft $182
Subdivision Watson Grove
MLS Listing ID 1495190
Sold Date 06/02/23
Style Traditional, Transitional
Bedrooms 5
Full Baths 3
HOA Fees $37/ann
HOA Y/N yes
Year Built 2023
Annual Tax Amount $668
Lot Size 1.190 Acres
Lot Dimensions 62 x 180 x 207 x 223 x 213
Property Description
Welcome home to 148 Red Maple Circle in Watson Grove! Enjoy a elevated lifestyle in this new custom built quality home boasting a 1 + acre cul-de-sac lot that sets this home apart with a serene setting backing to the private woods and creek below. This exquisite home features a tastefully designed open floor plan including 5 bedrooms, 3 bathrooms, gorgeous Dining Room flanked with glass French doors, an incredible Master EnSuite on the Main Level, Bonus Room Loft for a home office or exercise room and an oversized Theater Room for movie night that is prewired for surround sound. Every day living is easy in this home with the Great Room featuring an accented coffered ceiling, gas log fireplace with built-in cabinetry and a space with sunlight streaming in through the glass doors. A custom designed chef’s Kitchen is perfect for entertaining with a large island fit for 4 stools, 42” soft close cabinets with multiple drawer banks, gas range with double ovens, plenty of granite counterspace for meal prep and a large walk-in pantry for those extra accessory items. Also on the main level are two additional bedrooms with walk-in closets, a guest bathroom and a walk-in laundry room. The exceptional Primary Suite has a gorgeous accent wall with sconces, quad windows overlooking the mature trees and two walk-in closets. The Ensuite Primary Bath has a stunning tile shower, granite countertops that accent the two separate vanities and separate water closet. On the upper level you will find the Bonus Room Loft, 2 huge bedrooms each with their own walk-in closet, a hall bathroom with two sinks, the Theater Room and space to spread out. Need capacity for a workshop, full sized vehicles, a boat and toys? Check out the expansive 31x24 garage also prewired for an electric vehicle charging station! Be the one to come home and sit on the front porch or enjoy the tranquil park-like setting from the oversized deck while entertaining and grilling out! Watson Grove is one of the most established desired communities in the Easley area and has so much to offer including a community pool, clubhouse and neighborhood sidewalks for walking. Dining, shopping, and top-rated schools are minutes away with easy access to Greenville, Anderson, Clemson, Lake Keowee and the Mountains. Call us today to schedule your own private showing so you can make 148 Red Maple Circle your next home!
Location
State SC
County Anderson
Area 054
Rooms
Basement None
Interior
Interior Features Bookcases, High Ceilings, Ceiling Fan(s), Ceiling Smooth, Granite Counters, Countertops-Solid Surface, Open Floorplan, Walk-In Closet(s), Split Floor Plan, Coffered Ceiling(s), Pantry
Heating Forced Air, Natural Gas
Cooling Central Air, Electric
Flooring Luxury Vinyl Tile/Plank
Fireplaces Number 1
Fireplaces Type Gas Log, Ventless
Fireplace Yes
Appliance Dishwasher, Disposal, Free-Standing Gas Range, Double Oven, Microwave, Electric Water Heater
Laundry 1st Floor, Walk-in, Electric Dryer Hookup, Laundry Room
Exterior
Exterior Feature Other
Garage Attached, Parking Pad, Paved, Concrete, Garage Door Opener, Workshop in Garage, Key Pad Entry, Driveway
Garage Spaces 2.0
Community Features Clubhouse, Street Lights, Pool, Sidewalks
Utilities Available Underground Utilities, Cable Available
Roof Type Architectural
Parking Type Attached, Parking Pad, Paved, Concrete, Garage Door Opener, Workshop in Garage, Key Pad Entry, Driveway
Garage Yes
Building
Lot Description 1 - 2 Acres, Cul-De-Sac, Sloped, Few Trees, Wooded, Sprklr In Grnd-Full Yard
Story 2
Foundation Crawl Space
Sewer Public Sewer
Water Public, Powdersville
Architectural Style Traditional, Transitional
New Construction Yes
Schools
Elementary Schools Powdersville
Middle Schools Powdersville
High Schools Powdersville
Others
HOA Fee Include Common Area Ins., Electricity, Pool, Street Lights
Read Less
Want to know what your home might be worth? Contact us for a FREE valuation!

Our team is ready to help you sell your home for the highest possible price ASAP
Bought with Keller Williams Upstate Legacy






