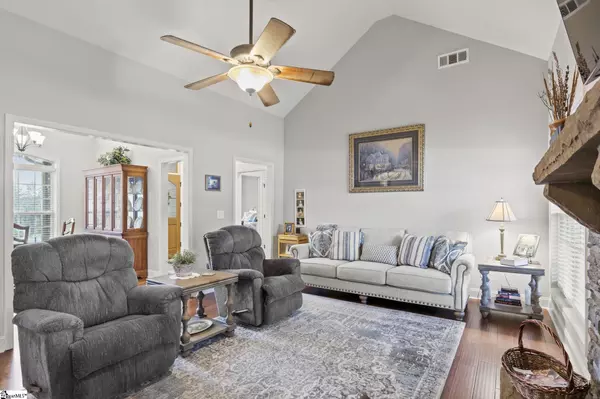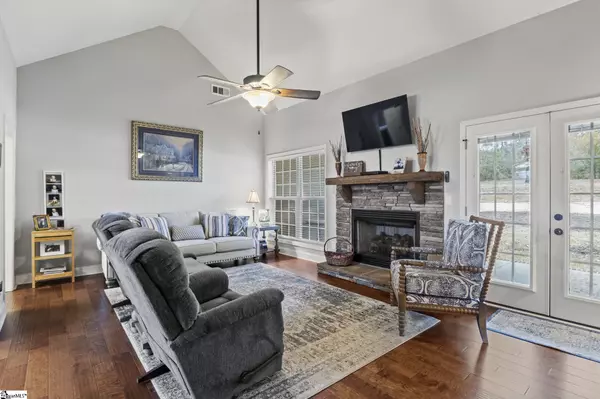$665,000
$680,000
2.2%For more information regarding the value of a property, please contact us for a free consultation.
621 Crooked Trace Lane Seneca, SC 29672
3 Beds
3 Baths
1,868 SqFt
Key Details
Sold Price $665,000
Property Type Single Family Home
Sub Type Single Family Residence
Listing Status Sold
Purchase Type For Sale
Square Footage 1,868 sqft
Price per Sqft $355
Subdivision Timber Bay On Lake Keowee
MLS Listing ID 1487895
Sold Date 06/14/23
Style Traditional, Craftsman
Bedrooms 3
Full Baths 2
Half Baths 1
HOA Fees $58/ann
HOA Y/N yes
Year Built 2018
Annual Tax Amount $1,272
Lot Size 1.190 Acres
Property Description
621 Crooked Trace Ln., Seneca SC is located inside the gated community of Timber Bay at Lake Keowee. With its mountain views and water access, this home was made for relaxation. This custom built floor plan provides 3 bedrooms, 2.5 baths and is sitting on 1.19 acres. The lot is almost completely level, so maintenance is easy and enjoyable. The interior features 10ft+ ceilings, and high end engineered wood floors running throughout, including all bedrooms. The kitchen offers granite countertops, closet pantry, stainless steel appliances, and maple wood cabinets with a pecan stain. A half bathroom and laundry room are located off the kitchen toward the attached garage area. The primary bedroom is located off to one side of the home for privacy, with the en-suite giving you double sinks, a garden tub, private water closet, separate shower and a huge walk in closet. The two guests bedrooms are located on the opposite side of the home and share a full bathroom. The entire home has multiple storage closets plus additional storage in the attached and detached garages. Double doors lead from the living room to the covered back patio, expanding your options for entertaining. One huge assets to this property is the 30x36 detached garage, with electric. Shelter your boat at your own home and avoid storage fees, plus you still have room for a workshop, and additional storage, including the attic area. Timber Bay offers a community pavilion with full views of Lake Keowee. You have the option to reserve this area for outdoor parties or family gatherings. The stone fireplace sets the stage for entertaining your guest even in the winter. Take a stroll down to access your deeded boat slip, #52, which is the easiest location to enter and exit the lake, while still protecting your boat from wakes. You can also launch your canoe, paddle board, or kayak in an area reserved just for this. The home owners have a meticulously cared for the interior and exterior of this home and it shows. From the ground up, they chose products that would make this home solid and the best quality possible, including the gutter guards recently installed at a cost of $6000. Don’t miss your opportunity to view this beautiful lake house and all it has to offer.
Location
State SC
County Oconee
Area 067
Rooms
Basement None
Interior
Interior Features High Ceilings, Ceiling Fan(s), Ceiling Cathedral/Vaulted, Ceiling Smooth, Granite Counters, Tub Garden, Walk-In Closet(s), Split Floor Plan, Pantry
Heating Natural Gas
Cooling Central Air, Electric
Flooring Laminate, Vinyl
Fireplaces Number 1
Fireplaces Type Gas Log
Fireplace Yes
Appliance Dishwasher, Free-Standing Electric Range, Range, Microwave, Gas Water Heater, Tankless Water Heater
Laundry 1st Floor
Exterior
Exterior Feature Boat Slip
Garage Combination, Gravel, Paved, Garage Door Opener, Side/Rear Entry, Workshop in Garage, Yard Door, Courtyard Entry, Attached, Detached, Key Pad Entry
Garage Spaces 3.0
Community Features Common Areas, Gated, Water Access, Other
Utilities Available Underground Utilities
Waterfront Description Water Access
View Y/N Yes
View Mountain(s)
Roof Type Architectural
Parking Type Combination, Gravel, Paved, Garage Door Opener, Side/Rear Entry, Workshop in Garage, Yard Door, Courtyard Entry, Attached, Detached, Key Pad Entry
Garage Yes
Building
Lot Description 1 - 2 Acres, Sloped, Few Trees, Interior Lot
Story 1
Foundation Crawl Space
Sewer Septic Tank
Water Public, Seneca
Architectural Style Traditional, Craftsman
Schools
Elementary Schools Keowee
Middle Schools Walhalla
High Schools Walhalla
Others
HOA Fee Include None
Read Less
Want to know what your home might be worth? Contact us for a FREE valuation!

Our team is ready to help you sell your home for the highest possible price ASAP
Bought with Non MLS






