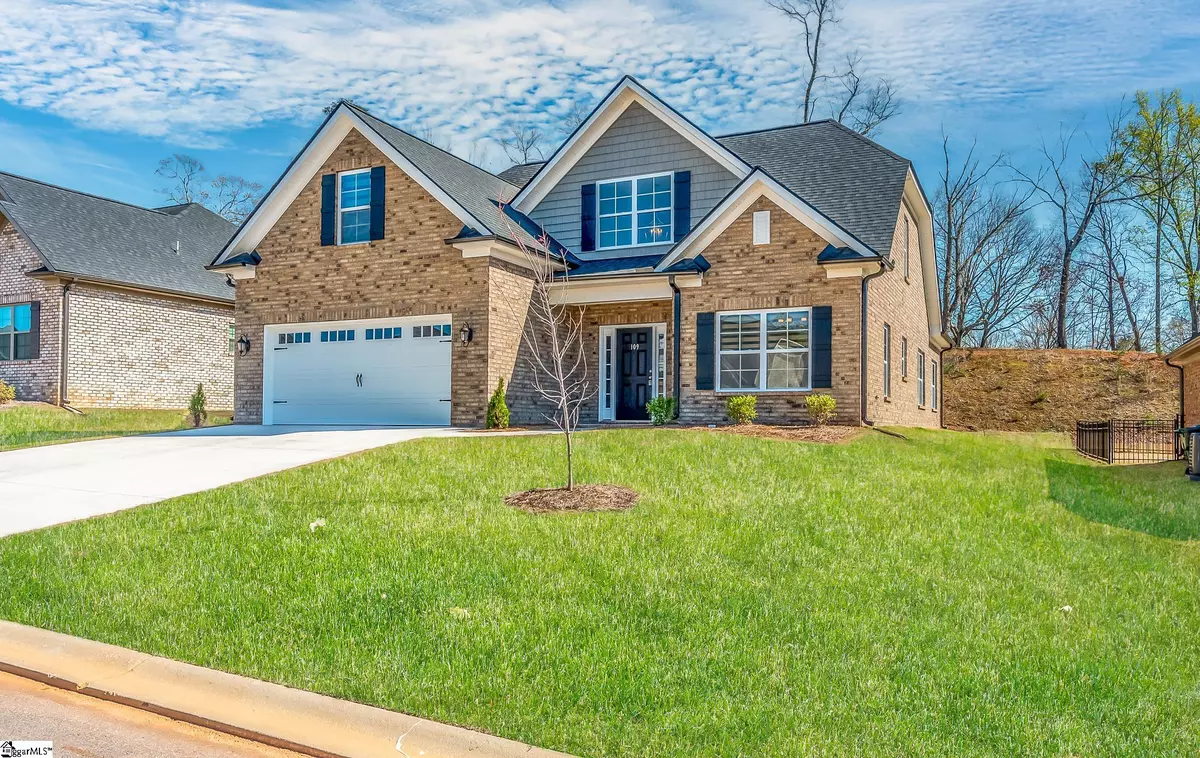$510,000
$515,000
1.0%For more information regarding the value of a property, please contact us for a free consultation.
109 Oaktree Way Taylors, SC 29687
4 Beds
3 Baths
2,539 SqFt
Key Details
Sold Price $510,000
Property Type Single Family Home
Sub Type Single Family Residence
Listing Status Sold
Purchase Type For Sale
Approx. Sqft 2400-2599
Square Footage 2,539 sqft
Price per Sqft $200
Subdivision Oak Branch Estates
MLS Listing ID 1496257
Sold Date 06/14/23
Style Craftsman
Bedrooms 4
Full Baths 2
Half Baths 1
HOA Fees $41/ann
HOA Y/N no
Year Built 2022
Annual Tax Amount $316
Lot Size 10,454 Sqft
Property Sub-Type Single Family Residence
Property Description
Welcome home to 109 Oaktree way, recently built in October 2022. Located in Greenville county this home is uniquely positioned for access to most everything at your fingertips from Paris Mountain to Lake Robinson, downtown Greenville a quick ride and award winning schools. Located on a cul de sac, this move in ready ALL brick 4 BR/2.5 Bath home has custom upgrades including SUNROOM, QUARTZ countertop, HARDWOOD stairs, master bath shower with TILE FLOOR and BENCH, CROWN MOLDING throughout the home. The house also comes with CUSTOM BLINDS and upgraded appliances including new REFRIGERATOR and WASHER/DRYER, all still under warranty including builder's home warranty. A warm color scheme with sunlight streaming through windows makes for an inviting space to call home. Beautiful foyer welcomes you inside with separate DINING ROOM on the right and arched hallway leading to the Great Room with cathedral ceiling. The open concept floor plan features the Great Room with gas log fireplace, breakfast area and spacious sunroom. Kitchen with quartz countertop, tile backsplash, built in microwave, wall oven and stainless steel chimney hood. The big kitchen island is ideal for casual seating and entertaining. Master Bedroom suite is on main level with spacious walk in closet and spa like master bath with dual sinks, large shower and garden tub. Beautiful hardwood stairs lead to the second floor with 2 more BEDROOMS with large closets, FULL BATH, linen closet, and a spacious BONUS ROOM which can be used as office space, media room or extra bedroom, along with access to large attic spaces for additional storage. The outdoor living space offers extended patio perfect for grilling, entertaining or just enjoying the private quiet time in the evening overlooking ridge with nature trees. Fully Sodded yard with Full Yard Irrigation. Don't miss this opportunity to call this house a HOME! this home is a must see!
Location
State SC
County Greenville
Area 010
Rooms
Basement None
Interior
Interior Features 2 Story Foyer, High Ceilings, Ceiling Cathedral/Vaulted, Ceiling Smooth, Countertops-Solid Surface, Walk-In Closet(s), Countertops – Quartz, Pantry
Heating Natural Gas
Cooling Central Air, Electric
Flooring Carpet, Ceramic Tile, Laminate
Fireplaces Number 1
Fireplaces Type Gas Log
Fireplace Yes
Appliance Cooktop, Dishwasher, Disposal, Dryer, Oven, Refrigerator, Washer, Microwave, Gas Water Heater
Laundry 1st Floor, Walk-in, Electric Dryer Hookup, Laundry Room
Exterior
Parking Features Attached, Paved, Garage Door Opener
Garage Spaces 2.0
Community Features Common Areas, Street Lights, Sidewalks
Utilities Available Underground Utilities, Cable Available
Roof Type Architectural
Garage Yes
Building
Lot Description 1/2 Acre or Less, Sprklr In Grnd-Full Yard
Story 2
Foundation Slab
Sewer Public Sewer
Water Public, Piedmont
Architectural Style Craftsman
Schools
Elementary Schools Taylors
Middle Schools Sevier
High Schools Wade Hampton
Others
HOA Fee Include None
Read Less
Want to know what your home might be worth? Contact us for a FREE valuation!

Our team is ready to help you sell your home for the highest possible price ASAP
Bought with Non MLS






