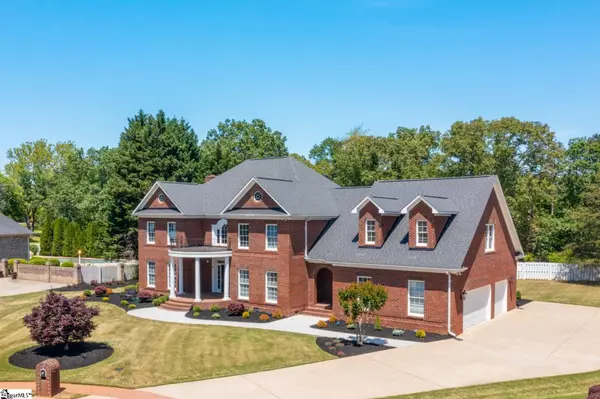$925,000
$974,990
5.1%For more information regarding the value of a property, please contact us for a free consultation.
5 Charlestonplace Court Greenville, SC 29615
5 Beds
4 Baths
4,892 SqFt
Key Details
Sold Price $925,000
Property Type Single Family Home
Sub Type Single Family Residence
Listing Status Sold
Purchase Type For Sale
Approx. Sqft 4800-4999
Square Footage 4,892 sqft
Price per Sqft $189
Subdivision Charleston Place
MLS Listing ID 1497894
Sold Date 06/15/23
Style Colonial
Bedrooms 5
Full Baths 3
Half Baths 1
HOA Fees $50/ann
HOA Y/N yes
Annual Tax Amount $3,629
Lot Size 0.610 Acres
Property Sub-Type Single Family Residence
Property Description
LOCATION, LOCATION, LOCATION… 15-min to Downtown Greenville & GSP, 10-min from Greenville's best shopping yet tucked away in a private, peaceful setting. It doesn't get any better! This well-cared for custom 5 bedroom, 3.5 bathroom, brick home has been meticulously maintained by the same family for over 15-years. It is ready for its next owners to make their own sweet memories for the next 15-years and beyond! So many things set this home apart: Cul-de-sac privacy, a grand foyer with a curved staircase, hardwood floors, three car garage, ample storage, covered porch… the list goes on. Upon entering the home, you'll be taken aback by the stunning stairwell, tray ceilings, and beautiful dining room in addition to an office space. In the kitchen you'll find a large island, double oven, walk-in pantry, and window over the sink looking out to the beautiful backyard. Between the kitchen and dining room, there's the perfect nook for a coffee station or butler's pantry. Spread out comfortably in the large master on main with intricate tray ceilings, you'll find an ensuite bathroom with two vanities and a walk-in closet. Upstairs, enjoy a large bonus room, and four bedrooms with two Jack n' Jill bathrooms. Go out back and relax on the covered porch looking out to the private cobblestone patio and parklike backyard. Looking for a she-shed, additional storage space, or a playhouse? Check out the shed tucked in the back corner of the property! To top it all off, the HVAC, water heater, and roof have all been updated! Schedule your private showing today and make this house your HOME!!
Location
State SC
County Greenville
Area 031
Rooms
Basement None
Interior
Interior Features 2 Story Foyer, 2nd Stair Case, High Ceilings, Ceiling Fan(s), Ceiling Smooth, Tray Ceiling(s), Granite Counters, Tub Garden, Walk-In Closet(s), Pantry
Heating Forced Air
Cooling Central Air, Electric
Flooring Carpet, Ceramic Tile
Fireplaces Number 1
Fireplaces Type Gas Log
Fireplace Yes
Appliance Dishwasher, Disposal, Oven, Refrigerator, Electric Cooktop, Electric Oven, Double Oven, Microwave, Gas Water Heater, Tankless Water Heater
Laundry Sink, 1st Floor, Walk-in, Electric Dryer Hookup, Washer Hookup, Laundry Room
Exterior
Exterior Feature Under Ground Irrigation
Parking Features Attached, Concrete, Garage Door Opener, Side/Rear Entry, Key Pad Entry
Garage Spaces 3.0
Community Features Sidewalks
Utilities Available Underground Utilities, Cable Available
Roof Type Architectural
Garage Yes
Building
Lot Description 1/2 - Acre, Cul-De-Sac, Sidewalk, Sprklr In Grnd-Full Yard
Story 2
Foundation Crawl Space
Sewer Septic Tank
Water Public, Greenville Water
Architectural Style Colonial
Schools
Elementary Schools Oakview
Middle Schools Beck
High Schools J. L. Mann
Others
HOA Fee Include Restrictive Covenants
Read Less
Want to know what your home might be worth? Contact us for a FREE valuation!

Our team is ready to help you sell your home for the highest possible price ASAP
Bought with Justin Winter & Assoc





