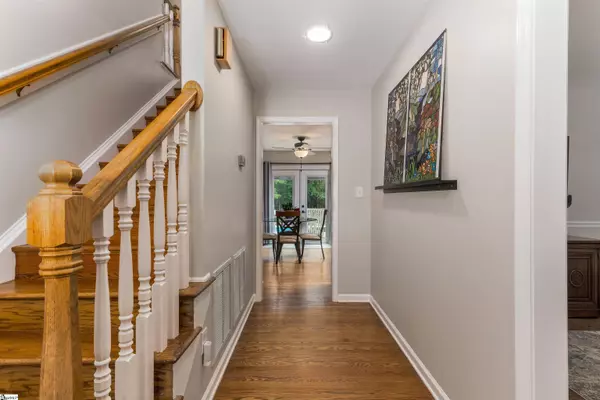$486,500
$474,900
2.4%For more information regarding the value of a property, please contact us for a free consultation.
316 Pucketts Pt Road Greenwood, SC 29649
5 Beds
3 Baths
2,648 SqFt
Key Details
Sold Price $486,500
Property Type Single Family Home
Sub Type Single Family Residence
Listing Status Sold
Purchase Type For Sale
Square Footage 2,648 sqft
Price per Sqft $183
Subdivision Other
MLS Listing ID 1498810
Sold Date 07/05/23
Style Traditional
Bedrooms 5
Full Baths 2
Half Baths 1
HOA Fees $3,750/ann
HOA Y/N yes
Annual Tax Amount $2,154
Lot Size 1.210 Acres
Property Description
Located in the desirable, friendly, Lake Community of Pucketts Ferry, this traditional brick home nestles into its landscape perfectly. Trees and mature landscaping frame the home, and the yard looks over the pond for late afternoon sparkles. The front entry opens onto warm hardwood floors, into spacious sunlit rooms that flow nicely for your family, friends and entertaining. A large dining room opens from the foyer to the kitchen, and mirrors the living room across the house which opens into the family room. The breakfast area completes the loop from the family room to the kitchen. The fireplace in the family room has been converted from wood to gas, providing cozy comfort on cool nights. But for summertime fun, the backyard saltwater pool is the place to be. Whether you want the sun on the back deck or some shade, this home has you covered with an immaculate remote-controlled sundowner awning. The pool has a new filter and pump system, with new plumbing as well and is surrounded by a wood fence with two gates. The two sets of French doors opening onto the back deck have been updated, as well as the back porch door out of the utility room. There are new storm doors in the front and rear of the home as well. The powder room has been renovated as well as the Utility room. Upstairs all the rooms have new flooring and the bathrooms have been renovated. The original floor plan was 4 bedrooms with a bonus, but the bonus has been used for a bedroom by these homeowners with a nice walk in closet. The three full car garage has been updated with new metal insulated garage doors and new openers-really quiet ones. Solar Panels atop the rear face of the home make power bills $12-$30 per month and are fully owned by the seller and transfer with the sale. This home sits on a one acre lot and faces a wooded area in front and in the rear. This property offers open grassy areas, a fire pit area and woods to add privacy. The community has a beautiful, well appointed clubhouse with a deck that overlooks the lake, a marina with well maintained slips and floating piers, a boat ramp, locked storage for your boats and campers, playground for the children and new Pickle Ball courts are going in. Pucketts Ferry is the perfect walking/running community, and the HOA and residents enjoy book clubs, socials, crafts and game nights throughout the months. The homeowners have made many major improvements to the property which are listed in the documents accessible by agents.
Location
State SC
County Greenwood
Area Other
Rooms
Basement None
Interior
Interior Features 2 Story Foyer, Ceiling Fan(s), Ceiling Smooth, Pantry
Heating Natural Gas, Solar
Cooling Electric
Flooring Wood
Fireplaces Number 1
Fireplaces Type Gas Log
Fireplace Yes
Appliance Dishwasher, Disposal, Electric Cooktop, Double Oven, Gas Water Heater, Tankless Water Heater
Laundry 1st Floor, Electric Dryer Hookup, Washer Hookup, Laundry Room
Exterior
Exterior Feature Outdoor Fireplace
Garage Attached, Concrete, Garage Door Opener, Side/Rear Entry
Garage Spaces 3.0
Pool In Ground
Community Features Athletic Facilities Field, Boat Storage, Clubhouse, Common Areas, Street Lights, Water Access, Dock, Boat Ramp, Neighborhood Lake/Pond, Marina
Utilities Available Underground Utilities, Cable Available
Waterfront Description Lake, Water Access
Roof Type Architectural
Garage Yes
Building
Lot Description 1 - 2 Acres, Few Trees, Interior Lot
Story 2
Foundation Crawl Space
Sewer Sewage Pump
Water Public
Architectural Style Traditional
Schools
Elementary Schools Ninety Six
Middle Schools Edgewood
High Schools Ninety Six
Others
HOA Fee Include Common Area Ins., Electricity, Gas, Recreation Facilities, Street Lights, Other/See Remarks, By-Laws, Restrictive Covenants
Read Less
Want to know what your home might be worth? Contact us for a FREE valuation!

Our team is ready to help you sell your home for the highest possible price ASAP
Bought with BHHS C Dan Joyner - Simp






