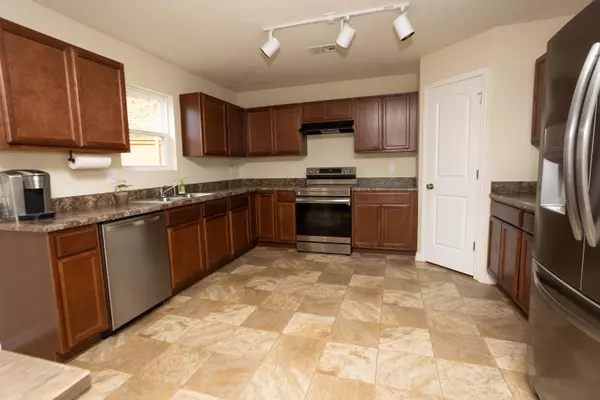$269,000
$265,000
1.5%For more information regarding the value of a property, please contact us for a free consultation.
239 Hotchkiss Lane Duncan, SC 29334
4 Beds
2.5 Baths
2,045 SqFt
Key Details
Sold Price $269,000
Property Type Single Family Home
Sub Type Single Family
Listing Status Sold
Purchase Type For Sale
Approx. Sqft 2000-2199
Square Footage 2,045 sqft
Price per Sqft $131
Subdivision Cannon Farms
MLS Listing ID 300760
Sold Date 07/07/23
Style Traditional
Bedrooms 4
Full Baths 2
Half Baths 1
Construction Status 1-5
Year Built 2018
Annual Tax Amount $1,561
Tax Year 2021
Lot Size 10,454 Sqft
Acres 0.24
Lot Dimensions 29x116x48x55x62x99
Property Description
239 Hotchkiss Lane is ready for it's next owners! This MOVE IN READY home is located in the heart of Duncan, just off Highway 290close to BMW and GSP. This It has new carpet, paint, new privacy fence and new appliances. There are 4 bedrooms upstairs and 2 full baths.The master bedroom is large with a great size walk in closet. There is a full bathroom with a shower and a tub. The laundry room is also located upstairs and is a great size. Downstairs you will find a great area for a playroom, office or formal dining room. It is connected to the living room which opens up to the kitchen. The kitchen is large and has lots of counter space and cabinets. There is also a walk in pantry. This home is located in a cul-de-sac and has a brand new privacy fence. Schedule your appointment today to see this great house!
Location
State SC
County Spartanburg
Area Duncan
Rooms
Basement None
Interior
Interior Features Fan - Ceiling, Smoke Detector, Cable Available, Attic Stairs-Disappearing, Walk in Closet, Tub - Garden
Hot Water Electric
Heating Forced Warm Air
Cooling Central Forced
Flooring Carpet, Vinyl
Appliance Dishwasher, Cook Top - Smooth, Oven - Electric
Exterior
Exterior Feature Windows - Insulated, Porch-Front
Roof Type Composition Shingle
Building
Lot Description Level
Foundation Slab
Sewer Public Sewer
Water Public Water
Level or Stories 2
Construction Status 1-5
Schools
Elementary Schools 5-Duncan Elem
Middle Schools 5-Dr Hill Middle
High Schools 5-Byrnes High
School District 5
Others
Acceptable Financing VA
Listing Terms VA
Read Less
Want to know what your home might be worth? Contact us for a FREE valuation!

Our team is ready to help you sell your home for the highest possible price ASAP
Bought with BHHS C Dan Joyner - Sptbg






