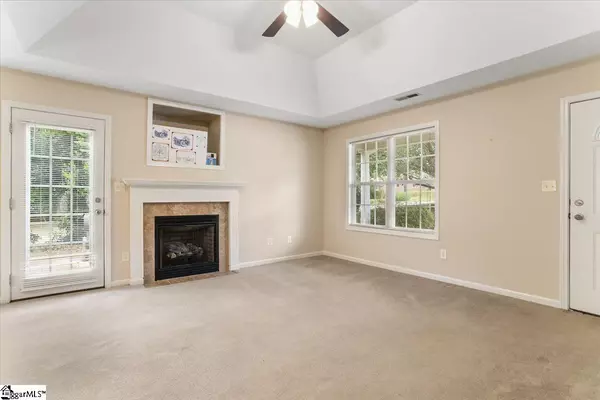$375,000
$349,900
7.2%For more information regarding the value of a property, please contact us for a free consultation.
794 Abner Creek Road Greer, SC 29651-9040
5 Beds
4 Baths
2,416 SqFt
Key Details
Sold Price $375,000
Property Type Multi-Family
Sub Type Duplex
Listing Status Sold
Purchase Type For Sale
Square Footage 2,416 sqft
Price per Sqft $155
Subdivision None
MLS Listing ID 1501198
Sold Date 07/14/23
Bedrooms 5
Full Baths 4
HOA Y/N no
Year Built 2006
Annual Tax Amount $915
Lot Size 0.790 Acres
Lot Dimensions 70 x 129 x 203 x 142 x 299
Property Description
A GREAT INVESTMENT PROPERTY! NO HOA! OFFERS TAKEN THRU JUNE 20TH AT 6PM! This Duplex was built in 2006 and offers low maintenance vinyl siding, windows and trim along with an architectural shingle roof. Units are nicely separated by a one car garage for each unit. Situated on approx .79 acres, this property offers a spacious front and back lawn along with a long driveway to allow for additional parking. UNIT 794 offers 3BR/2BA with a covered front porch and a side patio area. This open floor plan has a combo Great Room/Dining area. The focal of the Great Room is a gas log Fireplace accented by a trey ceiling. The Kitchen is open to these rooms separated only by a serving bar. Wood cabinets are accented by laminate counters providing plenty of storage and food prepping space. In addition, you will find two closets that could serve as pantries. Appliances include an electric stove and newer Bosche dishwasher! The washer/dryer closet is conveniently located in the Kitchen along with a door leading in from the garage! Down the hall from the Kitchen you will find two nicely sized secondary bedrooms offering ceiling fans and good closet storage. Additionally, a full bath along the hall services guests. Don't overlook the linen closet or the attic pull down where you will find extra storage opportunities! The Master suite with a trey ceiling is toward the back of the unit adjoining a private full bath where you will find a garden tub, separate shower, toilet, sink vanity and walk-in closet. UNIT 796 is a 2BR/2BAs offering a foyer entry leading into the main living areas. Just off the foyer is a small hallway adjoining a bedroom, full bath and laundry closet. As you continue you will find a galley style kitchen that overlooks a combo Great Room/Dining area. The kitchen is equipped with an electric stove and dishwasher along with wooden cabinet storage accented by laminate counters. The Great Room with vaulted ceiling offers a gas Fireplace and a door leading out to a back patio. The Master suite is just off of the Great Room offering a trey ceiling, walk-in closet and private bath with corner garden tub, separate shower, toilet and sink vanity. Unit 796 is currently rented and the tenants would be open to an option to stay. Both units have access to a 16x16 2-story barn/shed storage building located at the back of the property. A truly great property minutes from the airport, interstate, shopping and more plus zoned for Riverside School District. Gas heat and electric water heater based on information gathered from estate representatives - deemed reliable but not guaranteed. Sellers are looking to sell AS-IS!
Location
State SC
County Spartanburg
Area 033
Interior
Heating Electric, Forced Air, Natural Gas
Cooling Central Forced, Electric
Fireplace No
Appliance Unit 1: Dishwasher, Oven-Electric, Unit 2: Dishwasher, Oven-Electric, Electric Water Heater
Exterior
Garage Garage, Paved
Community Features None
Waterfront No
Roof Type Architectural
Parking Type Garage, Paved
Garage Yes
Building
Story 1
Foundation Slab
Sewer Septic Tank
Water Public
Schools
Elementary Schools Woodland
Middle Schools Riverside
High Schools Riverside
Others
Acceptable Financing None
Listing Terms None
Read Less
Want to know what your home might be worth? Contact us for a FREE valuation!

Our team is ready to help you sell your home for the highest possible price ASAP
Bought with BHHS C.Dan Joyner-Woodruff Rd






