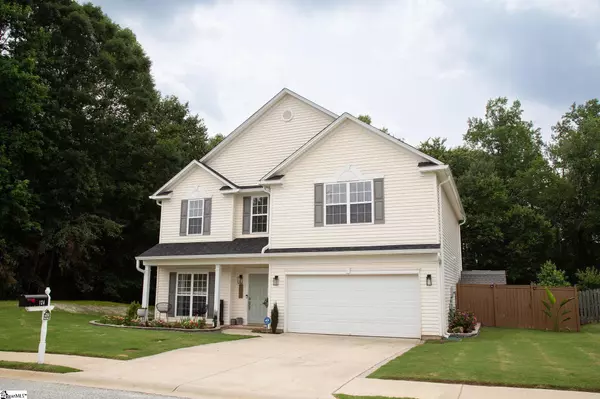$374,900
$374,900
For more information regarding the value of a property, please contact us for a free consultation.
124 Garfield Lane Simpsonville, SC 29681
4 Beds
3 Baths
2,500 SqFt
Key Details
Sold Price $374,900
Property Type Single Family Home
Sub Type Single Family Residence
Listing Status Sold
Purchase Type For Sale
Square Footage 2,500 sqft
Price per Sqft $149
Subdivision Bryson Meadows
MLS Listing ID 1502306
Sold Date 08/02/23
Style Traditional
Bedrooms 4
Full Baths 2
Half Baths 1
HOA Fees $30/ann
HOA Y/N yes
Year Built 2005
Annual Tax Amount $1,591
Lot Size 7,405 Sqft
Lot Dimensions 70, 107, 70, 110
Property Description
You can stop searching; you've found the ONE. Welcome home to 124 Garfield Lane! This 4BD 2.5BA home has previously been remodeled from top to bottom! Proximal to downtown Simpsonville, you are within minutes to shops, the Simpsonville amphitheater, award winning restaurants, highly rated schools, and so much more. Not only are you located in a highly sought after area, but this home is truly a one of a kind! The one off touches and quality can be seen throughout. As you pull up to the home, you are greeted by the manicured lawn and picturesque landscaping perfectly surrounding the custom wooden porch. As you enter the home, you are greeted by a generous sized dining room with tray ceiling and LVP floors which are carried throughout the entire home. Continuing into the kitchen, you are met with tall cabinets with stainless pulls, undermount sink with spring faucet, black granite counter tops, subway tile backsplash, and sleek black stainless appliances. Off the kitchen, you have a breakfast area perfect for enjoying your morning cup of coffee and admiring the beautiful aesthetics of the living room. Here, you'll find a custom shiplap fireplace with cedar wood mantle and recessed lighting which showcases the beauty of your living space. Off the main living space is a flex room that can be used as a home office, exercise room, etc! Upstairs you'll find updated, generous sized bedrooms with built in closets in each of them as well as updated bathrooms. The French doors open into the spacious master suite with plenty of natural light which maintains a cozy atmosphere. Off the master, you will find a tiled master bath with updated double vanities and hardware. Wait till you see the huge walk in closet off the master bath! Plenty of space for his and hers to share the built in shelves and racks. Saving one of the best features for last, is the amazing fenced in backyard space. Out back, you will find a huge outdoor deck with custom pergola and adjustable speed, matte black outdoor ceiling fans. This 3 tiered deck is the dream deck for any entertainer or someone who is looking to just have a place to retreat to after a long day. Relax under the clear roof pergola and listen to the rain or hang out on the open portion of the deck under the stars while you recharge and listen to nature surrounding you. It truly looks like it belongs in a magazine! The energy and soul poured out into this house is truly felt throughout the entire home. This move in ready home is ready for the next owner(s) to show off to their enamored guests. Don't wait and miss your opportunity to own this one of a kind home. Schedule your appointment today!
Location
State SC
County Greenville
Area 032
Rooms
Basement None
Interior
Interior Features High Ceilings, Ceiling Fan(s), Ceiling Smooth, Granite Counters, Tub Garden, Walk-In Closet(s)
Heating Forced Air, Natural Gas
Cooling Central Air, Electric
Flooring Luxury Vinyl Tile/Plank
Fireplaces Number 1
Fireplaces Type Gas Log
Fireplace Yes
Appliance Dishwasher, Disposal, Electric Cooktop, Electric Oven, Free-Standing Electric Range, Range, Microwave, Gas Water Heater
Laundry 2nd Floor, Walk-in, Electric Dryer Hookup, Washer Hookup
Exterior
Garage Attached, Concrete
Garage Spaces 2.0
Fence Fenced
Community Features Street Lights, Pool, Sidewalks
Utilities Available Cable Available
Roof Type Architectural
Garage Yes
Building
Lot Description 1/2 Acre or Less, Sidewalk, Sloped, Sprklr In Grnd-Partial Yd
Story 2
Foundation Slab
Sewer Public Sewer
Water Public, Greenville Water
Architectural Style Traditional
Schools
Elementary Schools Bryson
Middle Schools Bryson
High Schools Hillcrest
Others
HOA Fee Include Electricity, Pool, Street Lights
Read Less
Want to know what your home might be worth? Contact us for a FREE valuation!

Our team is ready to help you sell your home for the highest possible price ASAP
Bought with RE/MAX RESULTS






