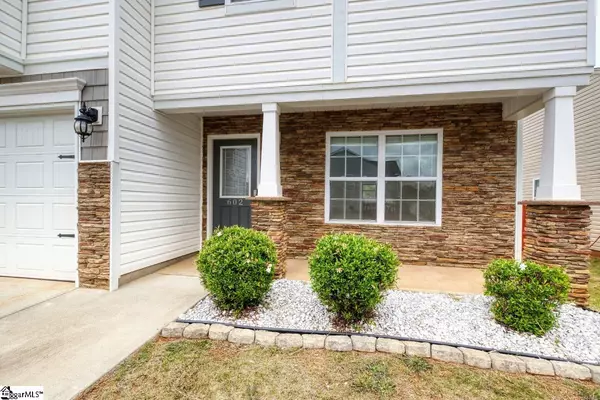$304,000
$300,000
1.3%For more information regarding the value of a property, please contact us for a free consultation.
602 Galveston Street Piedmont, SC 29673
4 Beds
3 Baths
2,252 SqFt
Key Details
Sold Price $304,000
Property Type Single Family Home
Sub Type Single Family Residence
Listing Status Sold
Purchase Type For Sale
Square Footage 2,252 sqft
Price per Sqft $134
Subdivision Triple Creek
MLS Listing ID 1502355
Sold Date 08/07/23
Style Craftsman
Bedrooms 4
Full Baths 2
Half Baths 1
HOA Fees $32/ann
HOA Y/N yes
Annual Tax Amount $3,807
Lot Size 7,840 Sqft
Property Description
Welcome to 602 Galveston St, a move-in ready home offering 4-bedrooms, 2.5-bathrooms located in the desirable Triple Creek neighborhood. Why wait for new construction home if this home is less than 5 years old and it offers more amenities and it is MOVE-IN READY! This homes offers a warm and inviting atmosphere that is perfect for a family looking to make it their own. As you enter, you'll be greeted by the beautiful dark luxury vinyl floors. The kitchen has been thoughtfully renovated with a stylish backsplash, stainless steel appliances, a large island, and golden accents, breathing life into the cabinets and creating a vibrant focal point. All of the 4 bedrooms are conveniently located upstairs, ensuring privacy and tranquility for family members. Each bedroom is generously sized, providing plenty of room. Step outside into the backyard and discover a delightful patio area that is perfect for entertaining. Whether you're hosting a barbecue or enjoying a cozy evening around the firepit, this space is sure to be a favorite gathering spot. The yard is fully fenced-in, providing a secure area for children and pets to play freely. In addition to the private outdoor oasis, future owners of this home have the added benefit of a conveniently located pool just across the street. Don't miss the opportunity to make this beautiful home yours. Schedule your showing today!
Location
State SC
County Greenville
Area 042
Rooms
Basement None
Interior
Interior Features High Ceilings, Ceiling Fan(s), Ceiling Cathedral/Vaulted, Ceiling Smooth, Open Floorplan, Walk-In Closet(s), Countertops – Quartz, Pantry, Radon System
Heating Forced Air, Natural Gas
Cooling Central Air
Flooring Carpet, Vinyl
Fireplaces Type None
Fireplace Yes
Appliance Cooktop, Dishwasher, Disposal, Refrigerator, Electric Cooktop, Free-Standing Electric Range, Microwave, Gas Water Heater
Laundry 2nd Floor, Walk-in, Electric Dryer Hookup, Washer Hookup
Exterior
Garage Attached, Paved, Garage Door Opener
Garage Spaces 2.0
Fence Fenced
Community Features Street Lights, Pool
Utilities Available Cable Available
Roof Type Architectural
Parking Type Attached, Paved, Garage Door Opener
Garage Yes
Building
Lot Description 1/2 Acre or Less, Few Trees
Story 2
Foundation Slab
Sewer Public Sewer
Water Public, Greenville Water
Architectural Style Craftsman
Schools
Elementary Schools Robert Cashion
Middle Schools Hughes
High Schools Southside
Others
HOA Fee Include Pool, Street Lights, By-Laws
Read Less
Want to know what your home might be worth? Contact us for a FREE valuation!

Our team is ready to help you sell your home for the highest possible price ASAP
Bought with Keller Williams DRIVE






