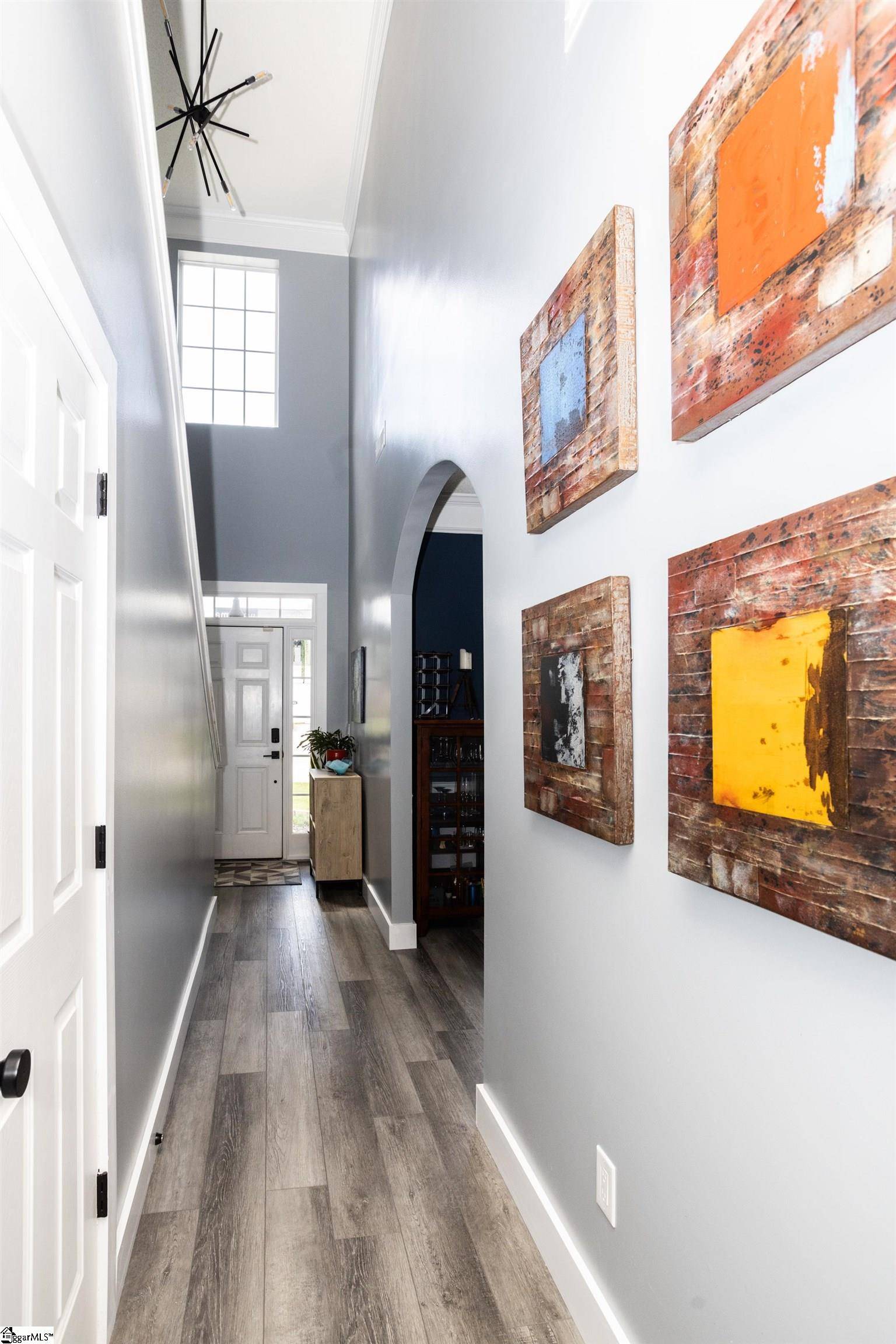$335,000
$335,000
For more information regarding the value of a property, please contact us for a free consultation.
434 Peach Grove Place Mauldin, SC 29662
3 Beds
3 Baths
1,916 SqFt
Key Details
Sold Price $335,000
Property Type Single Family Home
Sub Type Single Family Residence
Listing Status Sold
Purchase Type For Sale
Approx. Sqft 1800-1999
Square Footage 1,916 sqft
Price per Sqft $174
Subdivision The Grove
MLS Listing ID 1501868
Sold Date 08/08/23
Style Traditional
Bedrooms 3
Full Baths 2
Half Baths 1
HOA Fees $32/ann
HOA Y/N yes
Year Built 2002
Annual Tax Amount $1,544
Lot Size 9,147 Sqft
Property Sub-Type Single Family Residence
Property Description
Fully renovated home with tranquil water view. 434 Peach Grove Place defines move in ready. No detail has been overlooked in this 3 bed/2.5 bath home. Right away you will notice the perfectly manicured front lawn that leads to the porch and into the sunny two-story foyer. The grand, two-story Great Room features a wood burning fireplace, and two-story windows that allow natural light to stream in from sunrise to sunset. The Great Room is open to the kitchen and breakfast area so that you never miss time with family and friends. The kitchen features granite countertops, stainless appliances, large pantry, and breakfast area. The Great Room and Kitchen are located at the back of the home and have an unobstructed view of the natural spring fed pond just past the property line. The formal dining room is just off the kitchen and boasts wide crown molding. Should you not need a formal dining room, this room would serve as a perfect home office or even a child's playroom/den. Rounding out the first floor is the powder room for guests. Upstairs is an open loft area that not only overlooks the Great Room but affords a view of the pond from the two-story windows. There are two secondary bedrooms to the right of the loft that share a Jack and Jill bathroom, and to the left of the loft behind double doors is the owner's suite. This peaceful retreat features another unobstructed view of the pond and green space, walk in closet, and spa like bathroom. In keeping with the theme, the owner's bath is also behind double doors and boasts dual sinks, custom tile backsplash, private water closet, separate shower, and deep soaker tub. Also conveniently located on this floor is the walk-in laundry room. The outdoor living space is the star of this fabulous home. Watch the sun set from the covered patio or try out your green thumb in your very own greenhouse! The backyard is fully fenced with expertly maintained flower beds running along the water side. Neighborhood amenities include a pool, playground, sidewalks and lights, along with a great location just minutes from shopping, dining and all your day-to-day needs. Schedule your private showing today!
Location
State SC
County Greenville
Area 041
Rooms
Basement None
Interior
Interior Features 2 Story Foyer, High Ceilings, Ceiling Fan(s), Granite Counters, Open Floorplan, Tub Garden, Walk-In Closet(s), Split Floor Plan, Pantry
Heating Electric, Forced Air
Cooling Central Air, Electric
Flooring Carpet, Luxury Vinyl Tile/Plank
Fireplaces Number 1
Fireplaces Type Wood Burning
Fireplace Yes
Appliance Dishwasher, Disposal, Self Cleaning Oven, Electric Oven, Free-Standing Electric Range, Range, Microwave, Electric Water Heater
Laundry 2nd Floor, Walk-in, Electric Dryer Hookup, Laundry Room
Exterior
Parking Features Attached, Paved, Garage Door Opener, Key Pad Entry, Driveway
Garage Spaces 2.0
Fence Fenced
Community Features Street Lights, Playground, Pool, Neighborhood Lake/Pond
Utilities Available Underground Utilities, Cable Available
View Y/N Yes
View Water
Roof Type Architectural
Garage Yes
Building
Lot Description 1/2 Acre or Less, Few Trees
Story 2
Foundation Slab
Sewer Public Sewer
Water Public
Architectural Style Traditional
Schools
Elementary Schools Greenbrier
Middle Schools Hillcrest
High Schools Mauldin
Others
HOA Fee Include Pool,Street Lights,Restrictive Covenants
Read Less
Want to know what your home might be worth? Contact us for a FREE valuation!

Our team is ready to help you sell your home for the highest possible price ASAP
Bought with Keller Williams Greenville Cen





