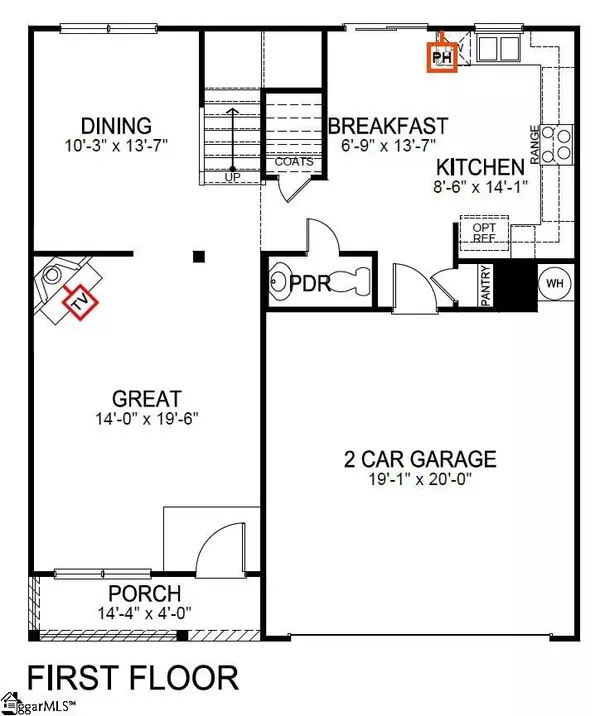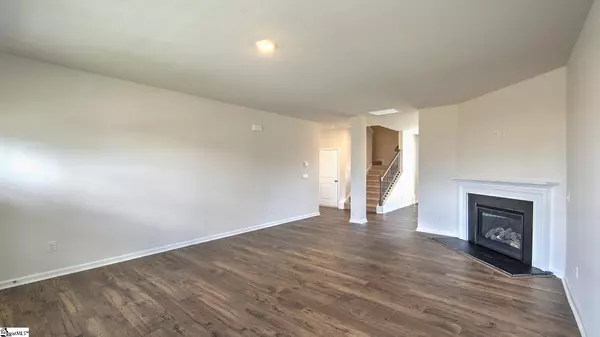$269,900
$269,900
For more information regarding the value of a property, please contact us for a free consultation.
343 Tolbert Drive Greenwood, SC 29649
4 Beds
3 Baths
2,421 SqFt
Key Details
Sold Price $269,900
Property Type Single Family Home
Sub Type Single Family Residence
Listing Status Sold
Purchase Type For Sale
Square Footage 2,421 sqft
Price per Sqft $111
Subdivision Milford Pines
MLS Listing ID 1473836
Sold Date 08/11/23
Style Bungalow, Traditional, Craftsman
Bedrooms 4
Full Baths 2
Half Baths 1
HOA Fees $30/ann
HOA Y/N yes
Lot Size 6,599 Sqft
Lot Dimensions 60 x 110
Property Description
BASEMENT HOME. The Concord floor plan has a large, oversized great room with corner fireplace, separated dining area, breakfast area, a very convenient first floor powder room and storage closet. The Concord's gourmet kitchen offers expansive granite countertops and stainless steel appliances including dishwasher, microwave, gas range and garbage disposal. The large owner's suite has a vaulted ceiling, spacious owner's bath with large 5 feet wide walk-in shower, double sinks and a huge walk-in closet. This home is complete with vinyl plank floors through the main living area, granite countertops in the kitchen with subway tile backsplash, LED lighting throughout the home, included Smart Home package, tankless water heater, garage with door opener with remotes. Lots of great built-in energy savings features!
Location
State SC
County Greenwood
Area Other
Rooms
Basement Unfinished
Interior
Interior Features High Ceilings, Ceiling Cathedral/Vaulted, Ceiling Smooth, Granite Counters, Walk-In Closet(s), Pantry
Heating Forced Air, Natural Gas, Damper Controlled
Cooling Central Air, Electric, Damper Controlled
Flooring Carpet, Laminate, Vinyl
Fireplaces Number 1
Fireplaces Type Gas Log
Fireplace Yes
Appliance Dishwasher, Disposal, Free-Standing Gas Range, Microwave, Tankless Water Heater
Laundry 2nd Floor, Laundry Closet, Gas Dryer Hookup, Electric Dryer Hookup, Laundry Room
Exterior
Garage Attached, Paved, Garage Door Opener
Garage Spaces 2.0
Community Features Street Lights, Pool, Sidewalks
Utilities Available Underground Utilities, Cable Available
Roof Type Architectural
Garage Yes
Building
Lot Description 1/2 Acre or Less, Sidewalk
Story 2
Foundation Basement
Sewer Public Sewer
Water Public
Architectural Style Bungalow, Traditional, Craftsman
New Construction Yes
Schools
Elementary Schools Rice
Middle Schools Brewer
High Schools Greenwood
Others
HOA Fee Include Pool, Street Lights, Restrictive Covenants
Read Less
Want to know what your home might be worth? Contact us for a FREE valuation!

Our team is ready to help you sell your home for the highest possible price ASAP
Bought with Century 21 Blackwell & Co. Rea






