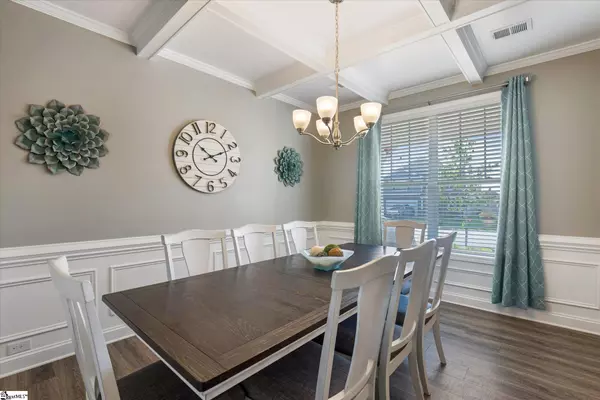$488,000
$495,000
1.4%For more information regarding the value of a property, please contact us for a free consultation.
133 Yellow Fox Road Greer, SC 29650
4 Beds
4 Baths
3,000 SqFt
Key Details
Sold Price $488,000
Property Type Single Family Home
Sub Type Single Family Residence
Listing Status Sold
Purchase Type For Sale
Square Footage 3,000 sqft
Price per Sqft $162
Subdivision Sudduth Farms
MLS Listing ID 1507104
Sold Date 10/06/23
Style Craftsman
Bedrooms 4
Full Baths 3
Half Baths 1
HOA Fees $36/ann
HOA Y/N yes
Annual Tax Amount $3,228
Lot Size 10,890 Sqft
Lot Dimensions 61 x 123 x 116 x 13 x 127
Property Description
Priced to sell! Welcome to your dream home! This stunning 2-year-old residence is everything you've been searching for. Located on the coveted Eastside in the Riverside school district. With 4 bedrooms and 3.5 baths, this spacious home provides the perfect balance of comfort and luxury. The open kitchen is stunning with its granite countertops and light gray cabinets. The stove is vented to the exterior of the home ensuring cooking odors are discharged to the outdoors. large island is perfect for entertaining while cooking or for kids doing homework. The open floor plan leads to the family room, perfect for watching tv or hanging out with family and friends. The master bedroom on the main floor offers the utmost convenience, along with a beautiful ensuite bathroom and a generous walk-in closet for all your storage needs. The home features a stylish loft area, ideal for setting up a cozy reading nook, movie room or a versatile space for your hobbies. Upstairs, you'll find 3bedrooms and 2 full bathrooms, ensuring everyone's convenience and privacy. Step outside and be delighted by the covered porch, tailor-made for hosting memorable gatherings with friends and family. The expansive, fenced-in backyard is a haven for relaxation and play, offering ample space for outdoor activities. There's even a new storage shed, approved by the HOA that conveys with the property. This home is nestled in a new, fully finished neighborhood, boasting an array of recreational amenities such as pickle ball, tennis, swimming, sand volleyball, and a playground – perfect for an active lifestyle. Conveniently located close to multiple amenities as well as the airport, your daily routines will be a breeze. This home is practically brand new so you can move in with peace of mind. The garage is equipped with an epoxy floor, keeping it clean and well-maintained. The beautifully landscaped yard features roses, hydrangeas, and hostas, creating a picturesque and inviting atmosphere. Feel secure with the state-of-the-art Smart Home System, complete with 2 cameras, glass break sensors, and an ADT alarm for enhanced safety. The thermostat controls and garage door opener can be accessed through a user-friendly app, providing you with the utmost convenience. Don't miss this opportunity to make this spectacular house your home. Arrange a viewing today and experience the epitome of modern living in this desirable and thriving neighborhood.
Location
State SC
County Greenville
Area 022
Rooms
Basement None
Interior
Interior Features High Ceilings, Ceiling Fan(s), Ceiling Smooth, Granite Counters, Open Floorplan, Tub Garden, Walk-In Closet(s), Pantry
Heating Forced Air, Natural Gas, Damper Controlled
Cooling Central Air, Electric, Damper Controlled
Flooring Carpet, Ceramic Tile, Vinyl, Luxury Vinyl Tile/Plank
Fireplaces Number 1
Fireplaces Type Gas Log, Screen
Fireplace Yes
Appliance Dishwasher, Disposal, Free-Standing Gas Range, Gas Oven, Microwave, Gas Water Heater, Tankless Water Heater
Laundry 1st Floor, Walk-in, Electric Dryer Hookup, Laundry Room
Exterior
Garage Attached, Concrete, Garage Door Opener, Driveway
Garage Spaces 2.0
Fence Fenced
Community Features Street Lights, Playground, Pool, Tennis Court(s)
Roof Type Architectural
Parking Type Attached, Concrete, Garage Door Opener, Driveway
Garage Yes
Building
Lot Description 1/2 Acre or Less, Cul-De-Sac, Sloped
Story 2
Foundation Slab
Sewer Public Sewer
Water Public, Greenville Water
Architectural Style Craftsman
Schools
Elementary Schools Woodland
Middle Schools Riverside
High Schools Riverside
Others
HOA Fee Include Pool, Street Lights, By-Laws, Restrictive Covenants
Read Less
Want to know what your home might be worth? Contact us for a FREE valuation!

Our team is ready to help you sell your home for the highest possible price ASAP
Bought with Keller Williams Grv Upst






