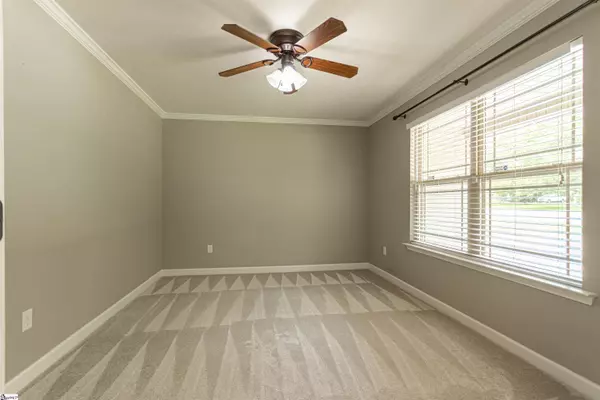$359,900
$359,900
For more information regarding the value of a property, please contact us for a free consultation.
361 SILVER LAKE Road Duncan, SC 29334
3 Beds
2 Baths
2,217 SqFt
Key Details
Sold Price $359,900
Property Type Single Family Home
Sub Type Single Family Residence
Listing Status Sold
Purchase Type For Sale
Square Footage 2,217 sqft
Price per Sqft $162
Subdivision Other
MLS Listing ID 1504815
Sold Date 08/31/23
Style Ranch, Craftsman
Bedrooms 3
Full Baths 2
HOA Y/N no
Year Built 2011
Annual Tax Amount $1,665
Lot Size 0.700 Acres
Property Description
This three bedroom, two bathroom Craftsman Style ranch situated on a .7 +/- acre lot with open floor plan is a must see! It features a master bedroom with a generous walk-in closet and a master bath with dual vanities, separate garden tub and walk-in shower. There is a private office located off the foyer. The kitchen, den and dining room are all open, making this space feel huge! The kitchen has an oversized island for entertaining, stainless-steel appliances and granite counters. The secondary bedrooms are great size with ample closets and located on the opposite side of the house from the master suite with a shared hall bathroom in between. The bonus room located above the two-car attached garage has a closet and could easily be a fourth bedroom, another office, home gym, man cave, crafts room, etc...The covered and screened back porch overlooks the patio and a large, fenced back yard (including a Dog Gaurd invisible fence with collar) and features an oversized workshop with electricity. This home is complete and move-in ready and is in a superb location with easy access to I-85, BMW, GSP Airport, Hwy 290, Historic Reidville, excellent Spartanburg District 5 schools, shopping and much more! It is also within walking distance of Tyger River Park which features a 1.25 mi walking trail, dog park, playgrounds, baseball and softball fields, disc golf course, picnic shelters and a splash pad! Come take a look before it's gone!
Location
State SC
County Spartanburg
Area 033
Rooms
Basement None
Interior
Interior Features Ceiling Fan(s), Ceiling Blown, Ceiling Cathedral/Vaulted, Countertops-Solid Surface, Open Floorplan, Tub Garden, Walk-In Closet(s), Split Floor Plan
Heating Forced Air
Cooling Central Air
Flooring Carpet, Vinyl
Fireplaces Type None
Fireplace Yes
Appliance Dishwasher, Disposal, Dryer, Refrigerator, Washer, Electric Oven, Range, Electric Water Heater
Laundry 1st Floor, Walk-in, Laundry Room
Exterior
Garage Attached, Concrete, Garage Door Opener
Garage Spaces 2.0
Community Features None
Roof Type Architectural
Garage Yes
Building
Lot Description 1/2 - Acre
Story 1
Foundation Slab
Sewer Septic Tank
Water Public, SJWD
Architectural Style Ranch, Craftsman
Schools
Elementary Schools Reidville
Middle Schools Florence Chapel
High Schools James F. Byrnes
Others
HOA Fee Include None
Read Less
Want to know what your home might be worth? Contact us for a FREE valuation!

Our team is ready to help you sell your home for the highest possible price ASAP
Bought with Prime Realty, LLC






