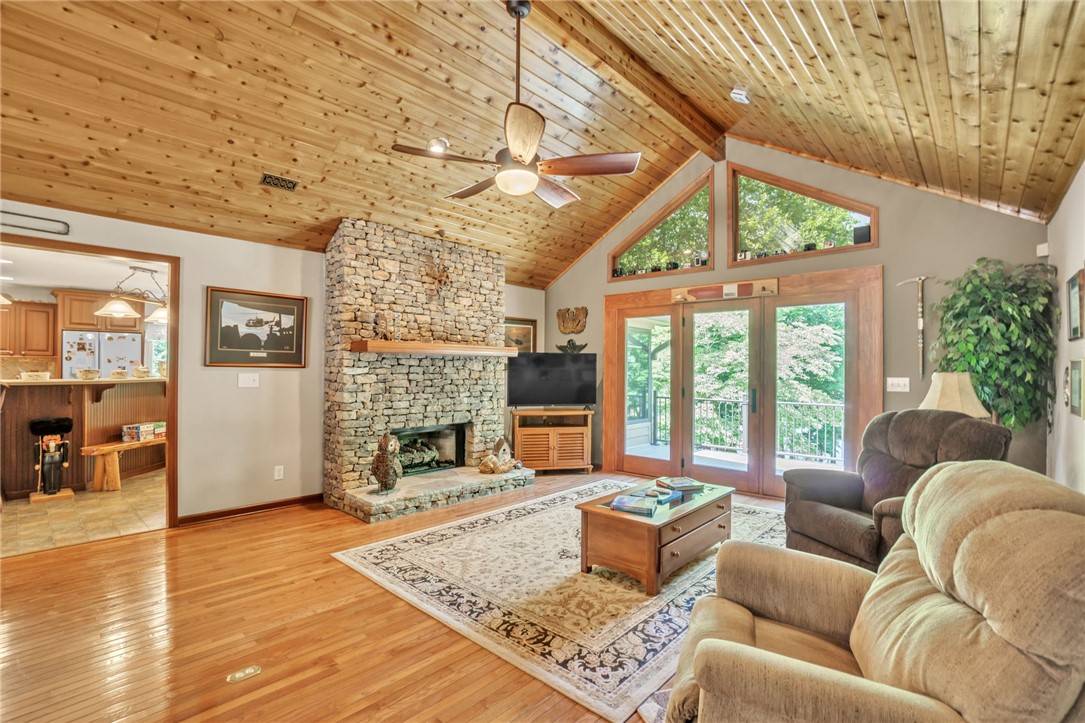$630,000
$649,900
3.1%For more information regarding the value of a property, please contact us for a free consultation.
4711 Great Oaks DR Anderson, SC 29625
3 Beds
3 Baths
3,173 SqFt
Key Details
Sold Price $630,000
Property Type Single Family Home
Sub Type Single Family Residence
Listing Status Sold
Purchase Type For Sale
Square Footage 3,173 sqft
Price per Sqft $198
Subdivision Great Oaks Est
MLS Listing ID 20263587
Sold Date 09/01/23
Style Ranch,Traditional
Bedrooms 3
Full Baths 2
Half Baths 1
HOA Fees $4/ann
HOA Y/N Yes
Abv Grd Liv Area 2,092
Total Fin. Sqft 3173
Year Built 1993
Annual Tax Amount $40
Tax Year 2022
Lot Size 1.280 Acres
Acres 1.28
Property Sub-Type Single Family Residence
Property Description
Memories of a lifetime await in this wonderful Lake Hartwell Home where fun can be had by all generations. This 3800sqft lakefront property is making its first-time debut on the market and certainly will not last long. No expense was spared during the construction of this humble abode offering high-quality finishes and unexpected spaces such as 2 Florida rooms, a heated and cooled 23x27 garage (not included in living sqft), floor-to-ceiling windows throughout, custom wood storage cabinets, an extra large concrete driveway with RV parking/power hookup, and lush landscaping. On the main level, you will step into a large living area that's pleasing to the eye with a tongue & groove cathedral ceiling highlighted by a wall of windows, hardwood floors, and a rock fireplace. Open to the living room, you will find a custom island kitchen with solid wood cabinetry rich in tone w/a cherry stain contrasted with neutral Corian countertops. Just off the kitchen, you will find the 1st of two Florida rooms with lake views that spills onto the newly floored composite deck that spans the rear of the home. Also found on the main level is a formal dining room w/an entrance from the foyer and the living room for ease of entertainment. Don't worry, there is also a master suite found on the main level with lake views featuring a claw foot tub and stand-alone shower. Downstairs in the basement, you will find 2 additional bedrooms, sitting area, living room, an enclosed porch, 2 patios, storage, and a golf cart garage w/a full-size garage door. This lakefront lot offers an easy walk to the shore and is located in the green zone however, it is currently squeezed out for a dock. This home is unmatched with the location as well as the love and care given throughout its life.
Location
State SC
County Anderson
Community Other, See Remarks
Area 101-Anderson County, Sc
Body of Water Hartwell
Rooms
Basement Daylight, Full, Finished, Garage Access, Heated, Interior Entry, Walk-Out Access
Main Level Bedrooms 1
Interior
Interior Features Bookcases, Tray Ceiling(s), Ceiling Fan(s), Cathedral Ceiling(s), Fireplace, Garden Tub/Roman Tub, High Ceilings, Bath in Primary Bedroom, Multiple Primary Suites, Shutters, Solid Surface Counters, Separate Shower, Vaulted Ceiling(s), Walk-In Closet(s), Breakfast Area, Workshop
Heating Central, Electric, Heat Pump
Cooling Central Air, Forced Air
Flooring Carpet, Hardwood, Vinyl
Fireplaces Type Gas Log
Fireplace Yes
Window Features Plantation Shutters,Palladian Window(s),Vinyl
Appliance Dishwasher, Electric Oven, Electric Range, Microwave
Laundry Sink
Exterior
Exterior Feature Deck, Patio
Parking Features Attached, Garage, Basement, Driveway, Garage Door Opener
Garage Spaces 3.0
Community Features Other, See Remarks
Utilities Available Cable Available, Electricity Available, Natural Gas Available, Septic Available, Water Available
Waterfront Description Water Access,Waterfront
View Y/N Yes
Water Access Desc Public
View Water
Roof Type Architectural,Shingle
Porch Deck, Patio
Garage Yes
Building
Lot Description Level, Outside City Limits, Subdivision, Trees, Views, Waterfront
Entry Level One
Foundation Basement
Builder Name Arthur Boggs
Sewer Septic Tank
Water Public
Architectural Style Ranch, Traditional
Level or Stories One
Structure Type Cement Siding
Schools
Elementary Schools Mount Lebanon
Middle Schools Riverside Middl
High Schools Pendleton High
Others
HOA Fee Include Other,See Remarks
Tax ID 066-05-01-026
Acceptable Financing USDA Loan
Membership Fee Required 50.0
Listing Terms USDA Loan
Financing Conventional
Read Less
Want to know what your home might be worth? Contact us for a FREE valuation!

Our team is ready to help you sell your home for the highest possible price ASAP
Bought with BHHS C Dan Joyner - Anderson





