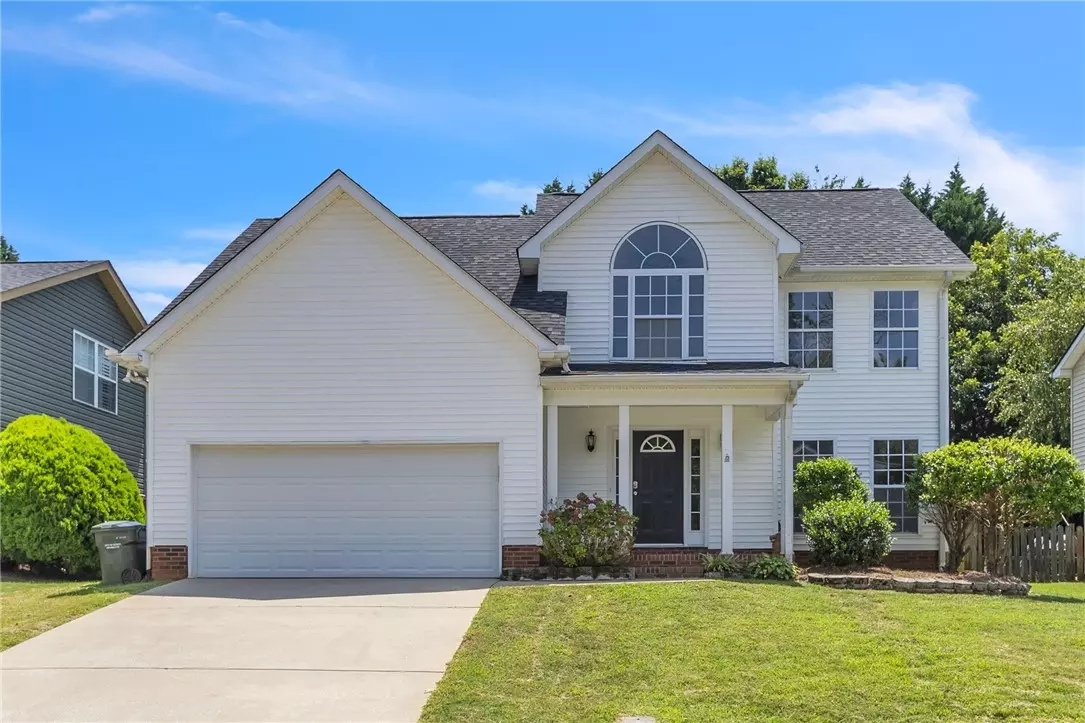$315,000
$323,000
2.5%For more information regarding the value of a property, please contact us for a free consultation.
18 Valley Glen CT Greer, SC 29650
3 Beds
3 Baths
2,184 SqFt
Key Details
Sold Price $315,000
Property Type Single Family Home
Sub Type Single Family Residence
Listing Status Sold
Purchase Type For Sale
Square Footage 2,184 sqft
Price per Sqft $144
Subdivision Riverside Glen
MLS Listing ID 20264907
Sold Date 09/18/23
Style Craftsman
Bedrooms 3
Full Baths 2
Half Baths 1
HOA Fees $35/ann
HOA Y/N Yes
Abv Grd Liv Area 2,184
Total Fin. Sqft 2184
Year Built 1999
Annual Tax Amount $4,685
Tax Year 2022
Lot Size 6,969 Sqft
Acres 0.16
Property Description
Welcome to this charming home located in the sought-after Riverside school district! As soon as you step into the front door, you’ll be struck by the abundance of light from this home’s many large windows. The Kitchen is well equipped, complete with an island! The kitchen opens to the great room making this space perfect for entertaining guests or family. The great room boasts vaulted ceilings, a cozy fireplace, and massive windows. You'll love the formal dining area, a flex/office space, laundry room, and half bath on the main floor. Upstairs you will find three spacious bedrooms and a versatile bonus room, providing plenty of space for everyone. The primary suite offers tray ceilings, a full bathroom with his and her sinks, a tiled shower with a waterfall shower head, a jetted garden tub, and a walk-in closet. Did I mention new floors, carpet and fresh paint throughout? Outside, you’ll discover a large screened-in porch and a fenced-in yard, perfect for outdoor gatherings and relaxation. The neighborhood offers fantastic amenities, including a community pool and playground. With Wade Hampton Blvd just minutes away you'll have easy access to shopping, dining, and entertainment options. The location is convenient to nearby schools, GSP Airport, I-85, and Downtown Greer. Don't miss your opportunity to own a delightful home with all the features you need in a great location. Schedule a showing today!
Location
State SC
County Greenville
Community Common Grounds/Area, Playground, Pool
Area 402-Greenville County, Sc
Rooms
Basement None, Crawl Space
Ensuite Laundry Washer Hookup, Electric Dryer Hookup
Interior
Interior Features Bathtub, Tray Ceiling(s), Ceiling Fan(s), Cathedral Ceiling(s), Dual Sinks, Fireplace, Granite Counters, High Ceilings, Jetted Tub, Bath in Primary Bedroom, Smooth Ceilings, Separate Shower, Cable TV, Upper Level Primary, Vaulted Ceiling(s), Walk-In Closet(s), Walk-In Shower, Breakfast Area
Laundry Location Washer Hookup,Electric Dryer Hookup
Heating Central, Electric, Forced Air
Cooling Central Air, Electric, Forced Air
Flooring Carpet, Ceramic Tile, Laminate, Vinyl
Fireplaces Type Gas, Gas Log, Option
Fireplace Yes
Window Features Tilt-In Windows,Vinyl
Appliance Dishwasher, Electric Oven, Electric Range, Disposal, Gas Water Heater, Microwave, Refrigerator, Smooth Cooktop
Laundry Washer Hookup, Electric Dryer Hookup
Exterior
Exterior Feature Deck, Fence, Porch
Garage Attached, Garage, Driveway
Garage Spaces 2.0
Fence Yard Fenced
Pool Community
Community Features Common Grounds/Area, Playground, Pool
Utilities Available Sewer Available, Water Available, Cable Available
Waterfront No
Water Access Desc Public
Roof Type Architectural,Shingle
Accessibility Low Threshold Shower
Porch Deck, Front Porch, Porch, Screened
Parking Type Attached, Garage, Driveway
Garage Yes
Building
Lot Description City Lot, Level, Subdivision, Sloped
Entry Level Two
Foundation Crawlspace
Sewer Public Sewer
Water Public
Architectural Style Craftsman
Level or Stories Two
Structure Type Vinyl Siding
Schools
Elementary Schools Woodland Elementary
Middle Schools Riverside Middl
High Schools Riverside High
Others
HOA Fee Include Common Areas,Pool(s),Street Lights
Tax ID T035.03-01-068.00
Security Features Security System Owned,Smoke Detector(s)
Membership Fee Required 424.0
Financing FHA
Read Less
Want to know what your home might be worth? Contact us for a FREE valuation!

Our team is ready to help you sell your home for the highest possible price ASAP
Bought with EXP Realty LLC






