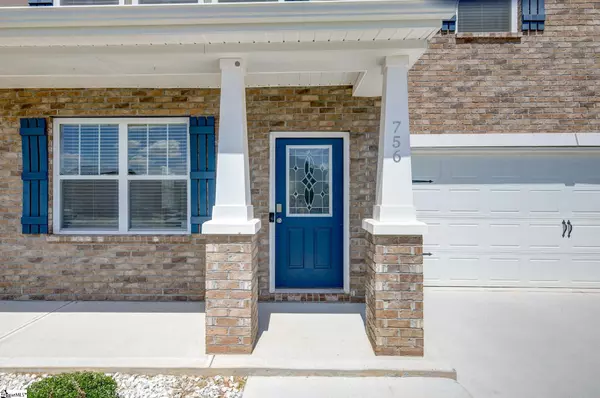$319,900
$329,900
3.0%For more information regarding the value of a property, please contact us for a free consultation.
756 Liberty Walk Lane Simpsonville, SC 29681
4 Beds
3 Baths
2,635 SqFt
Key Details
Sold Price $319,900
Property Type Single Family Home
Sub Type Single Family Residence
Listing Status Sold
Purchase Type For Sale
Square Footage 2,635 sqft
Price per Sqft $121
Subdivision Howards Park
MLS Listing ID 1502894
Sold Date 09/20/23
Style Traditional
Bedrooms 4
Full Baths 2
Half Baths 1
HOA Fees $43/ann
HOA Y/N yes
Year Built 2020
Annual Tax Amount $1,913
Lot Size 9,583 Sqft
Property Description
Why wait to build when you can have this newer home that’s move in ready! Meticulously maintained and almost new 4 BR/2.5 bath home at Howards Park in Simpsonville. Entering the home, you'll find a flex space on the left that can be used as a home office and there is also a formal dining room, perfect for those family gatherings. As you continue through the home, you enter a large living area with a fireplace with gas logs, great for cold winter nights. It opens to a spacious kitchen area with granite countertops, stainless-steel appliances and an eat-in breakfast area. The kitchen features plenty of natural light and gorgeous white cabinetry. Off the kitchen is a walk-in pantry and laundry room. Upstairs you will find a large loft/media area that would work great as a kid's play zone. The master bedroom has plenty of room and a full bath on suite - complete with 2 sinks, a large shower and a generous walk-in closet. There are three additional spacious bedrooms that share a hall bath with double sinks. The large, fenced backyard has a patio and is level for your swing set or trampoline. Howards Park has a community pool and is conveniently located right off 385, and close to Heritage Park and all the shopping and restaurants of the Simpsonville/Fountain Inn areas.
Location
State SC
County Greenville
Area 032
Rooms
Basement None
Interior
Interior Features High Ceilings, Ceiling Fan(s), Ceiling Smooth, Granite Counters, Open Floorplan, Walk-In Closet(s), Pantry
Heating Forced Air, Multi-Units, Natural Gas
Cooling Central Air, Electric, Multi Units
Flooring Carpet, Laminate, Vinyl
Fireplaces Number 1
Fireplaces Type Gas Log
Fireplace Yes
Appliance Dishwasher, Disposal, Free-Standing Gas Range, Refrigerator, Microwave, Gas Water Heater
Laundry 1st Floor, Walk-in, Laundry Room
Exterior
Garage Attached, Paved
Garage Spaces 2.0
Fence Fenced
Community Features Pool, Walking Trails
Utilities Available Underground Utilities, Cable Available
Roof Type Architectural
Parking Type Attached, Paved
Garage Yes
Building
Lot Description 1/2 Acre or Less, Corner Lot
Story 2
Foundation Slab
Sewer Public Sewer
Water Public, Greenville Water
Architectural Style Traditional
Schools
Elementary Schools Bryson
Middle Schools Bryson
High Schools Hillcrest
Others
HOA Fee Include Pool, Street Lights
Read Less
Want to know what your home might be worth? Contact us for a FREE valuation!

Our team is ready to help you sell your home for the highest possible price ASAP
Bought with BHHS C Dan Joyner - Midtown






