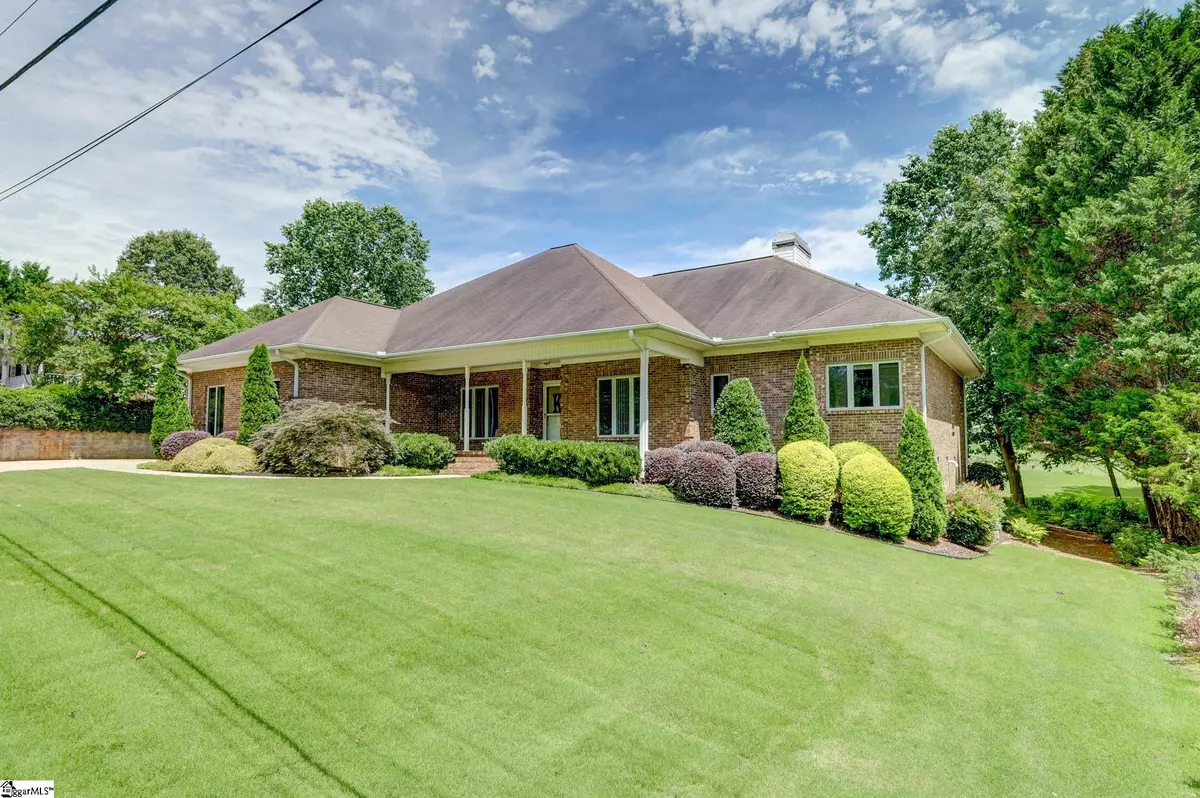$475,000
$475,000
For more information regarding the value of a property, please contact us for a free consultation.
2120 Bethel Road Simpsonville, SC 29681
3 Beds
3 Baths
2,861 SqFt
Key Details
Sold Price $475,000
Property Type Single Family Home
Sub Type Single Family Residence
Listing Status Sold
Purchase Type For Sale
Square Footage 2,861 sqft
Price per Sqft $166
Subdivision Holly Tree Plantation
MLS Listing ID 1503874
Sold Date 09/22/23
Style Ranch, Traditional
Bedrooms 3
Full Baths 2
Half Baths 1
HOA Fees $17/ann
HOA Y/N yes
Year Built 1998
Annual Tax Amount $1,570
Lot Size 0.440 Acres
Lot Dimensions 120 x 158 x 125 x 153
Property Description
Welcome to 2120 Bethel Road located in Holly Tree Plantation! This 3-bedroom, 2 1/2 bath all brick ranch-style home sits on the 16th green and offers beautiful views and a peaceful setting. As you approach the front door, the classic charm of the large front porch offers views of the front yard. The large foyer leads to a study and a formal dining room. These two spaces can both be closed off for privacy if you wish. The study can be transformed into a living room, playroom or whatever you desire. The heart of the home is the great room, seamlessly flowing into the large kitchen and a delightful breakfast area. This open-concept design ensures that the space remains light-filled and welcoming, allowing you to stay connected with loved ones while preparing meals or hosting gatherings. The kitchen is a chef's dream, boasting an abundance of cabinets that cater to all your culinary essentials. The great room itself is a true centerpiece, featuring a fireplace and built-in bookshelves, offering both style and functionality. Hardwood floors grace the living areas, adding a touch of sophistication and durability, and ample storage throughout the home provide practical solutions to keep your life organized and clutter-free. Your master bedroom is a private retreat, boasting its own fireplace for added warmth and ambiance plus two walk in closets. The large en suite bathroom features double sinks with granite countertops and a large tiled shower (the plumbing is still in place to add a tub if needed). The other side of the home offers privacy with 2 additional bedrooms and a full bath plus a large laundry room with a utility sink & 2 closets. With the added convenience of 2 HVAC systems and a well-thought-out split floor plan, comfort and efficiency are top priorities in this home. The practicality of this home is evident in every detail. A 2-car oversized garage, complete with a convenient yard door, ensures easy access and plenty of space for your vehicles and storage needs. But the true jewel of this home lies in the enchanting sunroom, where views of the golf course paint a serene backdrop for relaxation. Whether you're enjoying your morning coffee or unwinding in the evening, this sunroom will quickly become one of your favorite spaces in the house.There is a stand alone HVAC system that has transformed this space into an all weather room but can be converted into a screen porch with the Eze-Breeze system. There is also a Trex deck for grilling. Please note that community amenities such as pool access, golf & club memberships are available but come with separate fees and are not included in the HOA price. Holly Tree Country Club offers you different membership packages to suit your needs. Don't miss this extraordinary opportunity to call this golf course home your own.
Location
State SC
County Greenville
Area 032
Rooms
Basement None
Interior
Interior Features Bookcases, High Ceilings, Ceiling Fan(s), Ceiling Smooth, Granite Counters, Countertops-Solid Surface, Open Floorplan, Walk-In Closet(s), Split Floor Plan, Pantry
Heating Forced Air, Multi-Units, Natural Gas
Cooling Central Air, Electric, Multi Units
Flooring Carpet, Ceramic Tile, Wood
Fireplaces Number 2
Fireplaces Type Gas Log
Fireplace Yes
Appliance Dishwasher, Disposal, Dryer, Freezer, Free-Standing Gas Range, Self Cleaning Oven, Convection Oven, Refrigerator, Washer, Microwave, Gas Water Heater
Laundry Sink, 1st Floor, Walk-in, Gas Dryer Hookup, Electric Dryer Hookup, Washer Hookup, Laundry Room
Exterior
Garage Attached, Parking Pad, Paved, Concrete, Garage Door Opener, Side/Rear Entry, Yard Door, Key Pad Entry
Garage Spaces 2.0
Community Features Clubhouse, Golf, Street Lights, Pool, Tennis Court(s)
Utilities Available Cable Available
Roof Type Composition
Garage Yes
Building
Lot Description 1/2 Acre or Less, On Golf Course, Sprklr In Grnd-Full Yard
Story 1
Foundation Crawl Space
Sewer Public Sewer
Water Public, Greenville
Architectural Style Ranch, Traditional
Schools
Elementary Schools Bethel
Middle Schools Hillcrest
High Schools Mauldin
Others
HOA Fee Include Street Lights, By-Laws, Restrictive Covenants
Read Less
Want to know what your home might be worth? Contact us for a FREE valuation!

Our team is ready to help you sell your home for the highest possible price ASAP
Bought with Live Upstate SC






