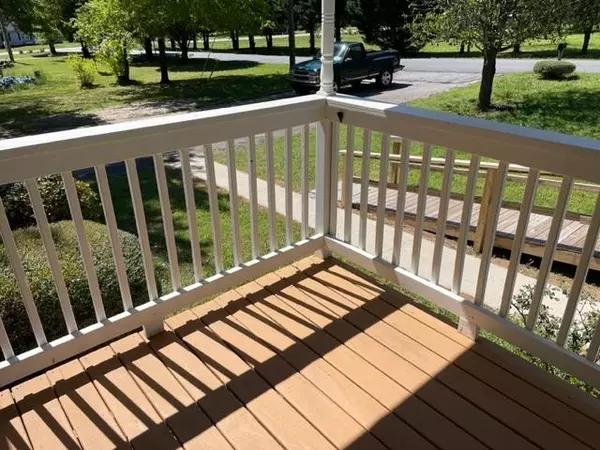$164,000
$159,900
2.6%For more information regarding the value of a property, please contact us for a free consultation.
102 Katelyns Way Ways Buffalo, SC 29321
3 Beds
2 Baths
1,736 SqFt
Key Details
Sold Price $164,000
Property Type Single Family Home
Sub Type Mobile Home w/Land
Listing Status Sold
Purchase Type For Sale
Approx. Sqft 1600-1799
Square Footage 1,736 sqft
Price per Sqft $94
Subdivision None
MLS Listing ID 299503
Sold Date 09/28/23
Style Mobile Perm. Foundation
Bedrooms 3
Full Baths 2
Construction Status 11-20
Year Built 2004
Tax Year 2022
Lot Size 0.730 Acres
Acres 0.73
Property Description
Back on the Market, At No Fault of The Seller! Beautifully well kept home with nice curb appeal on a large lot. This double wide mobile home with permanent brick foundation offers a large front porch where you can enjoy the peace and quiet of country living. The back yard is fenced in and will be perfect for your fur babies or a safe place for small children to play. Inside this home you will find a split floor plan with the master bedroom offering a huge en suite bath with garden tub, dual sinks, and separate shower. There are 2 family living spaces in the home, a front living room and a family room with fireplace at the back of the house just off the formal dining area. You must see how large this kitchen is. You will have plenty of room to create family dinners and entertain in the kitchen and dining room area. A laundry room with washer and dryer is located just off the kitchen with an exit to the fenced back yard. An additional 2 bedrooms and bath complete this home. This home shouldn't be missed at this price, as it won't last long!
Location
State SC
County Union
Area Union County
Interior
Interior Features Fan - Ceiling, Window Trtmnts-All Remain, Cable Available, Ceilings-Cathedral/Raised, Fireplace, Walk in Closet, Tub - Garden, Countertops-Laminate, Pantry - Walk-in
Hot Water Electric
Heating Forced Warm Air
Cooling Central Forced
Flooring Carpet, Laminate Flooring, Vinyl
Appliance Range/Oven, Dishwasher, Dryer, Refrigerator, Washer, Cook Top - Electric, Oven - Electric, Range Free Standing, Microwave - Built In
Exterior
Exterior Feature Windows - Insulated, Porch-Front, Vinyl/Aluminum Trim
Roof Type Composition Shingle
Building
Lot Description Level, Some Trees, Fenced Yard
Foundation Crawl Space
Sewer Septic Tank
Water Public Water
Level or Stories 1
Construction Status 11-20
Schools
Elementary Schools 8-Buffalo Elementary
Middle Schools 8-Sims Middle School
High Schools 8-Union Comprehensive Hs
School District 8 (Outside Co)
Others
Acceptable Financing FHA
Listing Terms FHA
Read Less
Want to know what your home might be worth? Contact us for a FREE valuation!

Our team is ready to help you sell your home for the highest possible price ASAP
Bought with Real Broker, LLC






