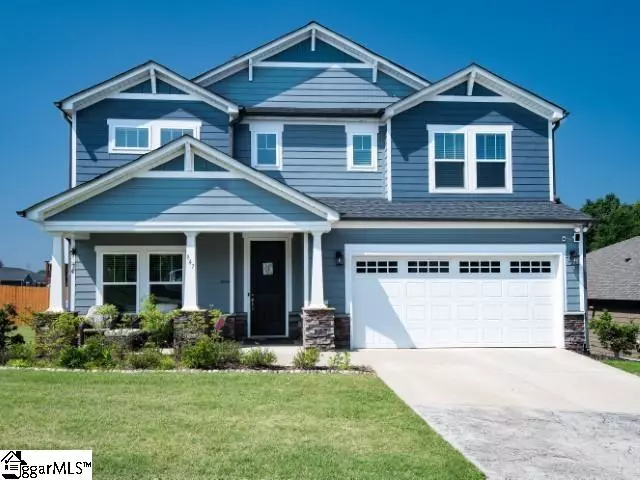$529,900
$529,999
For more information regarding the value of a property, please contact us for a free consultation.
847 Cranwell Court Greer, SC 29651
5 Beds
3 Baths
3,053 SqFt
Key Details
Sold Price $529,900
Property Type Single Family Home
Sub Type Single Family Residence
Listing Status Sold
Purchase Type For Sale
Square Footage 3,053 sqft
Price per Sqft $173
Subdivision Redcroft
MLS Listing ID 1501411
Sold Date 10/24/23
Style Traditional
Bedrooms 5
Full Baths 3
HOA Fees $37/ann
HOA Y/N yes
Annual Tax Amount $3,387
Lot Dimensions 49 x 38 x 85 x 80 x 112
Property Description
The Jackson floorplan has an impressive two-story foyer that gives way to the kitchen and open-concept living area. There is a flex space on the main level that is used as a playroom, plus a large loft upstairs. Keep city life close by yet live in a community nestled away, surrounded by beautiful trees and nice sized yards! The flex room could be used as a guestroom, office or bedroom! Upstairs you will find that the loft is accessible from each bedroom while still having that spacious feeling. Cabinets has been added to the roomy laundry room. The master bedroom is spacious and full of light. Guess what else, the master bath has been updated to include a garden tub seperate from the glass enclosed shower. This is a big deal due to most homes in this neighborhood have a shower only in their master. Outdoors, you can be sure to enjoy the half covered extended patio for those hot sunny days and family cookouts. The home has so much to offer, make your appointment today!
Location
State SC
County Spartanburg
Area 033
Rooms
Basement None
Interior
Interior Features High Ceilings, Ceiling Smooth, Tray Ceiling(s), Granite Counters, Open Floorplan, Tub Garden, Walk-In Closet(s), Pantry
Heating Electric
Cooling Electric
Flooring Wood, Luxury Vinyl Tile/Plank
Fireplaces Number 1
Fireplaces Type Gas Log
Fireplace Yes
Appliance Gas Cooktop, Dishwasher, Disposal, Dryer, Oven, Washer, Double Oven, Microwave, Gas Water Heater, Tankless Water Heater
Laundry 2nd Floor, Walk-in, Laundry Room
Exterior
Garage Attached, Paved
Garage Spaces 2.0
Fence Fenced
Community Features Clubhouse, Street Lights, Playground, Pool, Sidewalks
Utilities Available Cable Available
Roof Type Architectural
Garage Yes
Building
Lot Description 1/2 Acre or Less, Corner Lot
Story 2
Foundation Slab
Sewer Public Sewer
Water Public, CPW
Architectural Style Traditional
Schools
Elementary Schools Woodland
Middle Schools Riverside
High Schools Riverside
Others
HOA Fee Include None
Read Less
Want to know what your home might be worth? Contact us for a FREE valuation!

Our team is ready to help you sell your home for the highest possible price ASAP
Bought with Better Homes & Gardens Young &






