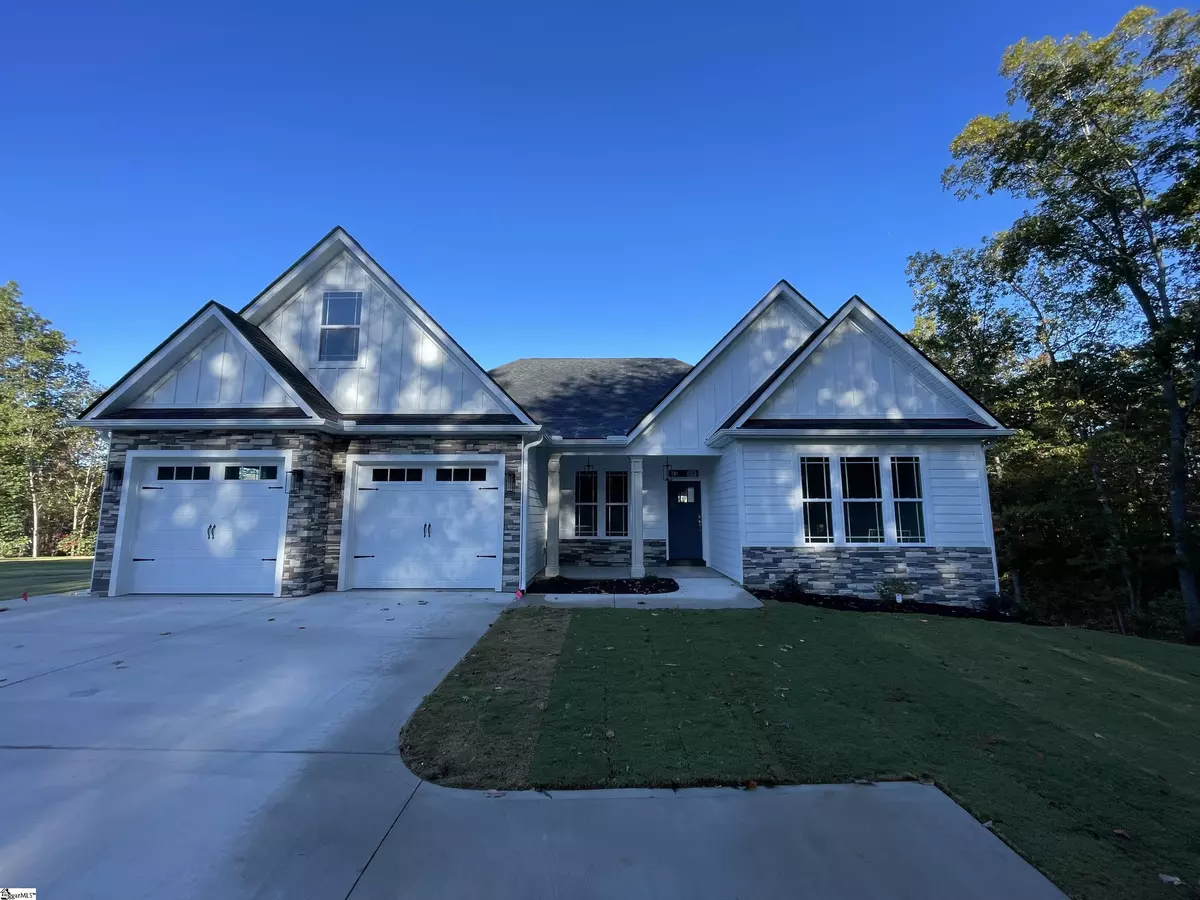$519,522
$519,522
For more information regarding the value of a property, please contact us for a free consultation.
34 Chippewa Drive Marietta, SC 29661
3 Beds
4 Baths
4,662 SqFt
Key Details
Sold Price $519,522
Property Type Single Family Home
Sub Type Single Family Residence
Listing Status Sold
Purchase Type For Sale
Square Footage 4,662 sqft
Price per Sqft $111
Subdivision Pointe Summit
MLS Listing ID 1483322
Sold Date 10/26/23
Style Craftsman
Bedrooms 3
Full Baths 3
Half Baths 1
HOA Fees $52/ann
HOA Y/N yes
Year Built 2023
Lot Size 1.010 Acres
Lot Dimensions Irregular Large
Property Description
Beautiful views of the Blue Ridge mountains are calling you to Pointe Summit! The builder's newest 96-acre luxury, gated community with large lots and spectacular mountain views! It’s an easy drive to downtown Greenville AND Hendersonville. This Beaumont Elite floor plan is an open concept home featuring 3 bedrooms, 3.5 bathrooms, office/study, walk-in pantry, and large kitchen with extended cabinets & island plus a sunroom with views of the Blue Ridge mountain range! Walkout unfinished basement with finished full bath. Standard features in this home and in the community include concrete plank and stone exterior, architectural shingles, soffit exterior lighting, nine to 11 foot ceilings, crown molding with rope lighting in the primary bedroom and living room, large tiled shower in the primary bathroom, electric water heater, large upper back deck and covered lower deck with patio. All located on a cul-de-sac.
Location
State SC
County Greenville
Area 062
Rooms
Basement Unfinished, Walk-Out Access
Interior
Interior Features High Ceilings, Ceiling Fan(s), Tray Ceiling(s), Granite Counters, Open Floorplan, Tub Garden, Split Floor Plan, Pantry
Heating Electric, Forced Air
Cooling Central Air, Electric
Flooring Carpet, Ceramic Tile, Laminate
Fireplaces Number 1
Fireplaces Type Gas Log, Ventless
Fireplace Yes
Appliance Dishwasher, Disposal, Electric Oven, Range, Microwave, Electric Water Heater
Laundry Sink, 1st Floor, Electric Dryer Hookup, Laundry Room
Exterior
Garage Attached, Paved, Garage Door Opener, Yard Door
Garage Spaces 2.0
Community Features Gated
Utilities Available Cable Available
View Y/N Yes
View Mountain(s)
Roof Type Architectural
Garage Yes
Building
Lot Description 1 - 2 Acres, Cul-De-Sac, Sloped, Few Trees, Wooded, Sprklr In Grnd-Partial Yd
Story 1
Foundation Basement
Sewer Septic Tank
Water Public, Greenville
Architectural Style Craftsman
New Construction Yes
Schools
Elementary Schools Heritage
Middle Schools Northwest
High Schools Travelers Rest
Others
HOA Fee Include None
Read Less
Want to know what your home might be worth? Contact us for a FREE valuation!

Our team is ready to help you sell your home for the highest possible price ASAP
Bought with RE/MAX Executive Greenville





