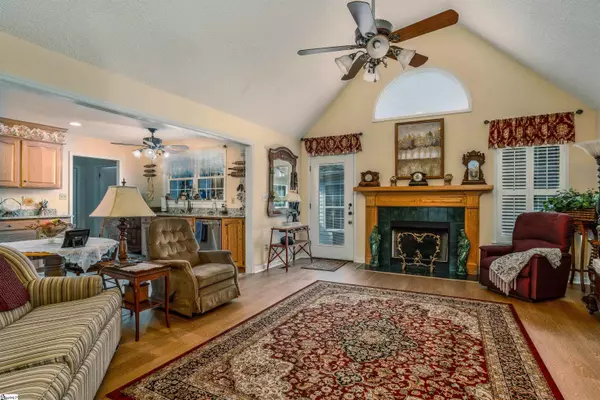$412,500
$425,000
2.9%For more information regarding the value of a property, please contact us for a free consultation.
311 Jacob Creek Drive Inman, SC 29349
4 Beds
2 Baths
2,468 SqFt
Key Details
Sold Price $412,500
Property Type Single Family Home
Sub Type Single Family Residence
Listing Status Sold
Purchase Type For Sale
Square Footage 2,468 sqft
Price per Sqft $167
Subdivision Windermere
MLS Listing ID 1507601
Sold Date 10/27/23
Style Traditional
Bedrooms 4
Full Baths 2
HOA Fees $16/ann
HOA Y/N yes
Year Built 1999
Annual Tax Amount $1,294
Lot Size 0.610 Acres
Lot Dimensions 120 x 224 x 120 x 224
Property Description
Immaculate, well maintained home in the heart of Boiling Springs and only minutes away from Lake Bowen. This is a must see home. The owners have taken such amazing loving care of this home it is a show stopper and one you will not want to miss. This 4BR/ 2 BA home has loads of curb appeal and the private back yard is something to admire, you will be able to see how much time the owners spend in taking care of and enjoying their outdoor space. As you walk into the spacious foyer you will admire the open area, tile flooring and dual closets, which opens up to the great room with 14’ cathedral ceilings, gas fireplace and loads of natural light coming from the arched windows. Home features a split floor plan with the two guest bedrooms that are generous in size and a guest bath that has been recently remodeled to accommodate a handicapped shower. All flooring in main level bedrooms just replaced with LVP. Kitchen recently updated with granite countertops and loads of new cabinets/countertop space. Newer SS appliances as well. Double Doors open into the Master bedroom with a peaceful color palette featuring a tray ceiling, walk in closet and large Master bath. Master bath features a separate shower, jetted tub, dual sinks and water closet. Only one room is upstairs and this great space can be used as the 4th bedroom or a bonus room, which has a large walk-in closet, entrance into attic space where you will find more storage space. Bonus room has its own Heat Pump. Detached two car garage is oversized 20x30, fully insulated with a 9’ door, has air conditioning, new LED lights, built in workbenches and a new side door. Detached Sunroom has its own heat pump as well and used to house a sunken tub, which can be remade if desired. Laundry room has great cabinet space and a utility sink can be found in the attached garage. Yard has a Rain Bird sprinkler system with 7 zones & a water source near the back arbor. Home has loads of new ceiling fans, door knobs, locks, faucets, front screen door, new smoke detectors, cabinets & knobs. Outside motion lights, dust to dawn lights, Ring doorbell and HVAC units can be controlled on an app on your phone. This is only a 2 owner home, current owners have never smoked or had pets inside the home. Check out the Walk In Crawl space allows easy access to all of your mechanicals and has a vapor barrier already installed. Sunroom has been included in square feet. Roof was replaced in 2019. Too many updates to list them all, please see the attached documents for a list of everything that the owners have done recently. The sellers are relocating soon to be closer to family, their loss is your gain. Schedule your appointment today. All appliances including washer and dryer included in the purchase price.
Location
State SC
County Spartanburg
Area 015
Rooms
Basement None
Interior
Interior Features High Ceilings, Ceiling Fan(s), Ceiling Blown, Ceiling Cathedral/Vaulted, Ceiling Smooth, Tray Ceiling(s), Granite Counters, Open Floorplan, Walk-In Closet(s), Split Floor Plan
Heating Electric, Multi-Units, Heat Pump
Cooling Electric, Wall/Window Unit(s), Multi Units, Heat Pump
Flooring Carpet, Ceramic Tile, Luxury Vinyl Tile/Plank
Fireplaces Number 1
Fireplaces Type Gas Log
Fireplace Yes
Appliance Dishwasher, Disposal, Dryer, Refrigerator, Washer, Range, Microwave, Electric Water Heater
Laundry Walk-in, Electric Dryer Hookup
Exterior
Garage Combination, Paved, Concrete, Garage Door Opener, Side/Rear Entry, Workshop in Garage
Garage Spaces 4.0
Fence Fenced
Community Features Street Lights
Utilities Available Underground Utilities, Cable Available
Roof Type Composition
Garage Yes
Building
Lot Description 1/2 - Acre, Sidewalk, Few Trees, Sprklr In Grnd-Full Yard
Story 1
Foundation Crawl Space
Sewer Septic Tank
Water Public, Spartanburg
Architectural Style Traditional
Schools
Elementary Schools Boilings Spring
Middle Schools Boiling Springs
High Schools Boiling Springs
Others
HOA Fee Include Street Lights
Read Less
Want to know what your home might be worth? Contact us for a FREE valuation!

Our team is ready to help you sell your home for the highest possible price ASAP
Bought with Keller Williams Grv Upst






