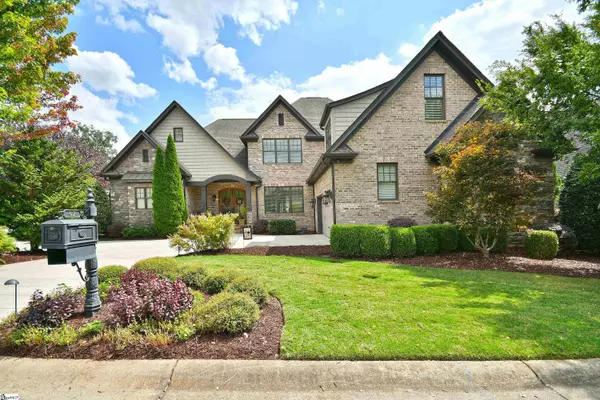$990,000
$964,000
2.7%For more information regarding the value of a property, please contact us for a free consultation.
42 Charleston Oak Lane Greenville, SC 29615
4 Beds
4 Baths
4,106 SqFt
Key Details
Sold Price $990,000
Property Type Single Family Home
Sub Type Single Family Residence
Listing Status Sold
Purchase Type For Sale
Approx. Sqft 4000-4199
Square Footage 4,106 sqft
Price per Sqft $241
Subdivision The Oaks At Roper Mountain
MLS Listing ID 1508775
Sold Date 11/17/23
Style Traditional
Bedrooms 4
Full Baths 4
HOA Fees $264/ann
HOA Y/N yes
Year Built 2012
Annual Tax Amount $4,032
Lot Size 10,454 Sqft
Property Sub-Type Single Family Residence
Property Description
This 4 bedroom, 4 full bath traditional home in the gated community of The Oaks @ Roper Mountain sounds like a luxurious and well-appointed property. Here are some of the qualities: The house features brick & stone construction, which often conveys a sense of durability & classic appeal. It offers over 4,000 square feet of living space. The open floor plan provides a spacious & flowing layout. Gleaming hardwoods, an array of ceiling interests as well as abundant storage space including an upstairs walk in attic are also added bonuses here. Walking through the double front doors there is an extra wide foyer that greets you. The great room is accented with a coffered ceiling, just like the dining room and there are oversized sliding doors that open up onto the large screened in porch. The kitchen is equipped with high-end stainless steel appliances, including a Jenn Air 6-burner gas range with double ovens. It boasts granite countertops, has a large eat-in bar area and wait till you see the size of the pantry. There's a beverage/wine cooler and an ice machine for added convenience. Right off the kitchen is the warm & cozy keeping room complete with a stone gas fireplace and built-in bookshelves. The master suite, located on the main floor, features a double tray ceiling. The master bath has dual vanities, large tile shower, soaking garden tub and there are double closets for ample storage. The additional bedroom on the main floor could also serve as a home office. Laundry room is oversized with tons of folding area, sink and hanging space, a lot of cabinets, too. Upstairs there are two generously sized bedrooms, each with its own walk-in closet and bathroom. The bonus room includes a built-in window seat for storage. Huge walk-in linen closet upstairs, too. The property has a large screen porch with motorized retractable screens and a wood-burning stone fireplace. An outdoor kitchen with a built-in gas grill, beverage refrigerator, Green Egg smoker, sink and an eat-in bar area offers a fantastic space for outdoor entertaining. The outdoor living area is accented with beautiful stonework and a motorized retractable pergola. The HOA includes yard maintenance and trash service, making it easier for homeowners to maintain their properties. Additionally, it's worth noting that the property's inclusion of a hot tub, outdoor sectional patio furniture, firepit, and a flat-screen TV in the outdoor living area adds to its appeal for outdoor enthusiasts and those who enjoy entertaining guests. This listing showcases a well-designed and well-maintained home in a desirable gated community with modern amenities and a focus on outdoor living. Kitchen refrigerator, washer & dryer do NOT convey. All other kitchen appliances as well as all the outdoor kitchen appliances to include the flat screen TVs at the outdoor kitchen and screened in porch do convey.
Location
State SC
County Greenville
Area 031
Rooms
Basement None
Interior
Interior Features Bookcases, High Ceilings, Ceiling Fan(s), Ceiling Smooth, Tray Ceiling(s), Central Vacuum, Granite Counters, Open Floorplan, Tub Garden, Walk-In Closet(s), Coffered Ceiling(s), Pantry, Radon System
Heating Multi-Units, Natural Gas
Cooling Central Air, Electric, Multi Units
Flooring Carpet, Ceramic Tile, Wood
Fireplaces Number 2
Fireplaces Type Gas Log, Gas Starter, Wood Burning
Fireplace Yes
Appliance Dishwasher, Disposal, Free-Standing Gas Range, Self Cleaning Oven, Convection Oven, Electric Oven, Ice Maker, Wine Cooler, Double Oven, Microwave, Range Hood, Tankless Water Heater
Laundry Sink, 1st Floor, Walk-in, Electric Dryer Hookup, Laundry Room
Exterior
Exterior Feature Outdoor Fireplace, Outdoor Kitchen, Outdoor Grill
Parking Features Attached, Circular Driveway, Concrete, Garage Door Opener, Side/Rear Entry, Key Pad Entry
Garage Spaces 2.0
Fence Fenced
Community Features Gated, Sidewalks, Walking Trails
Utilities Available Cable Available
Roof Type Architectural
Garage Yes
Building
Lot Description 1/2 Acre or Less, Corner Lot, Sidewalk, Few Trees, Sprklr In Grnd-Full Yard
Story 2
Foundation Crawl Space
Builder Name Brad Thompson
Sewer Public Sewer
Water Public, Greenville
Architectural Style Traditional
Schools
Elementary Schools Oakview
Middle Schools Beck
High Schools J. L. Mann
Others
HOA Fee Include Common Area Ins.,Maintenance Grounds,Street Lights,Trash,Restrictive Covenants
Read Less
Want to know what your home might be worth? Contact us for a FREE valuation!

Our team is ready to help you sell your home for the highest possible price ASAP
Bought with Carolina Properties






