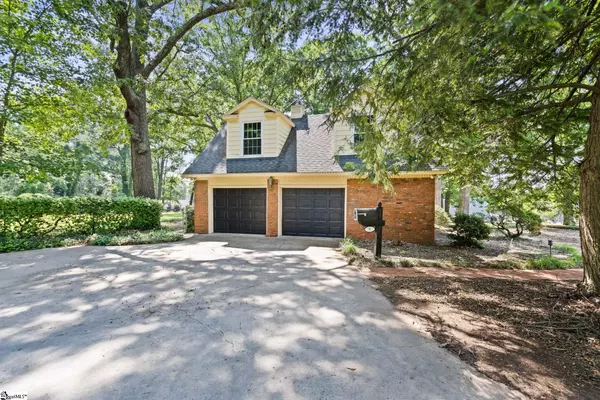$585,000
$585,000
For more information regarding the value of a property, please contact us for a free consultation.
9 Roper Mountain Road Extension Greenville, SC 29615
4 Beds
3 Baths
3,700 SqFt
Key Details
Sold Price $585,000
Property Type Single Family Home
Sub Type Single Family Residence
Listing Status Sold
Purchase Type For Sale
Approx. Sqft 3400-3599
Square Footage 3,700 sqft
Price per Sqft $158
MLS Listing ID 1505064
Sold Date 11/17/23
Style Traditional
Bedrooms 4
Full Baths 3
HOA Y/N no
Year Built 1971
Annual Tax Amount $1,688
Lot Dimensions 239 x 245 x 211 x 303
Property Sub-Type Single Family Residence
Property Description
Welcome to 9 Roper Mountain Road Extension. Introducing this charming two-story traditional brick home, conveniently situated just minutes away from the Patewood medical campus, I-385, shopping, and restaurants. This property boasts an owner suite on the main level, providing convenience and privacy. The home features a large family room, perfect for gatherings and relaxation, as well as a spacious kitchen with a delightful breakfast nook. Entertain guests in the formal dining room and enjoy the versatility of a sunken formal living room. The main level also includes a sunroom, allowing for a serene retreat or additional living space. Upstairs, you'll find three additional bedrooms along with a bonus room, offering plenty of space for family or guests. Outside, the property showcases a generous backyard adorned with mature trees, providing shade and tranquility. The oversized, two-car garage offers two large storage rooms. This property offers exciting potential for possible commercial zoning with its prime location just minutes from the Patewood medical campus. This home needs some TLC and updating. The price reflects the current condition for size, location, and size of lot. Recent appraisal on file and available upon request. Don't miss the opportunity to make this inviting home your own!
Location
State SC
County Greenville
Area 022
Rooms
Basement None
Interior
Interior Features 2 Story Foyer, Ceiling Fan(s), Countertops-Other, Laminate Counters, Pantry
Heating Electric, Forced Air
Cooling Central Air, Electric
Flooring Carpet, Ceramic Tile, Wood, Vinyl, Other
Fireplaces Number 1
Fireplaces Type Wood Burning
Fireplace Yes
Appliance Oven, Electric Cooktop, Electric Oven, Range Hood, Electric Water Heater
Laundry 1st Floor, Walk-in, Laundry Room
Exterior
Parking Features Attached, Paved, Garage Door Opener, Side/Rear Entry, Workshop in Garage
Garage Spaces 2.0
Community Features None
Utilities Available Sewer Available, Underground Utilities
Roof Type Architectural
Garage Yes
Building
Lot Description 1 - 2 Acres, Sidewalk, Few Trees
Story 2
Foundation Crawl Space
Sewer Septic Tank
Water Public
Architectural Style Traditional
Schools
Elementary Schools Pelham Road
Middle Schools Beck
High Schools J. L. Mann
Others
HOA Fee Include None
Read Less
Want to know what your home might be worth? Contact us for a FREE valuation!

Our team is ready to help you sell your home for the highest possible price ASAP
Bought with Non MLS






