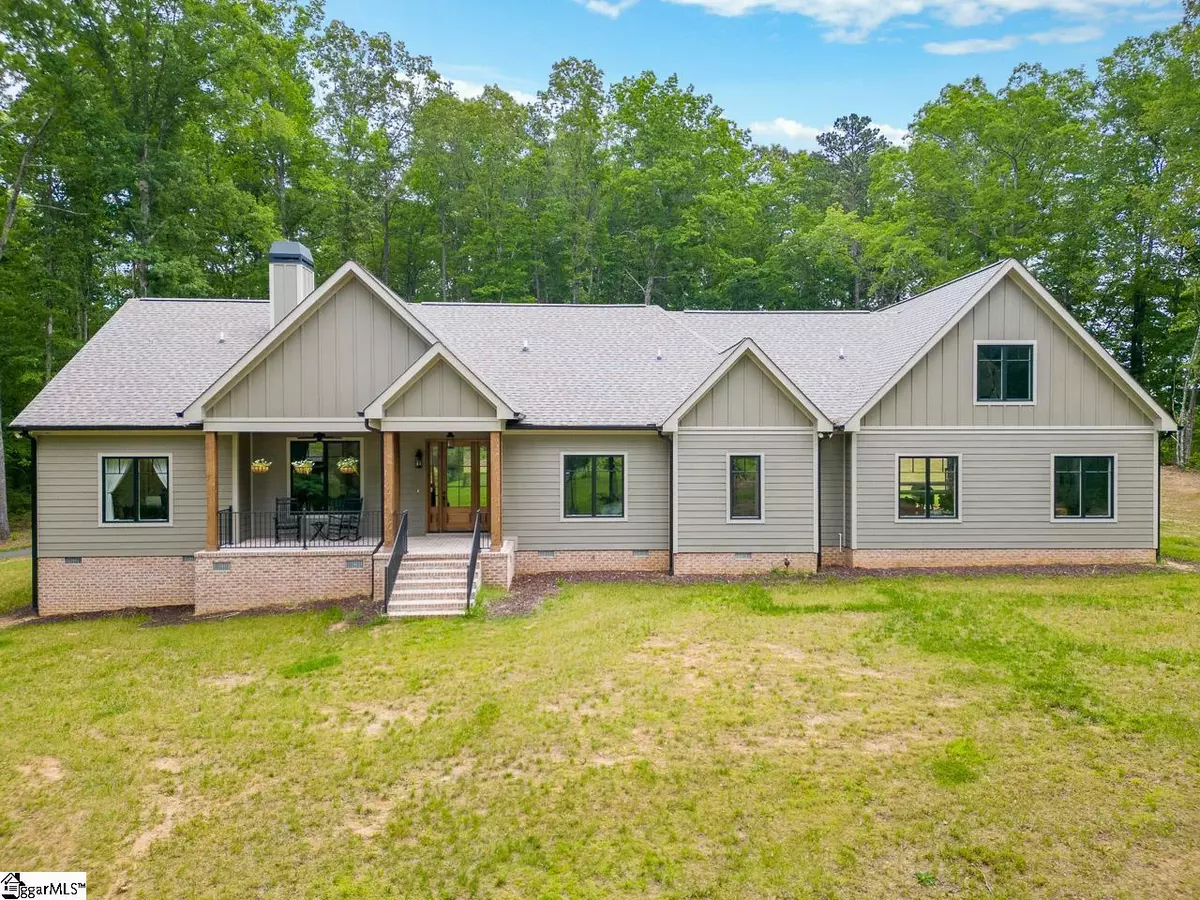$1,290,000
$1,300,000
0.8%For more information regarding the value of a property, please contact us for a free consultation.
332 Dalton Road Marietta, SC 29661
3 Beds
3 Baths
3,261 SqFt
Key Details
Sold Price $1,290,000
Property Type Single Family Home
Sub Type Single Family Residence
Listing Status Sold
Purchase Type For Sale
Square Footage 3,261 sqft
Price per Sqft $395
MLS Listing ID 1500604
Sold Date 11/20/23
Style Ranch
Bedrooms 3
Full Baths 3
HOA Y/N no
Year Built 2022
Annual Tax Amount $197
Lot Size 21.300 Acres
Property Description
BACK ON THE MARKET THROUGH NO FAULT OF SELLER! Welcome to your own private oasis! This 3 bed/3 bath custom built home sits on just over 21 acres of private land complete with cleared pastureland, hardwood trees and mountain views. Every space inside this home has been meticulously designed for luxury living. The attention to detail is evident throughout the home from the tongue and groove front porch ceiling to the rich hardwood floors throughout the main living space, and everything in between. The Great Room features a stacked stone wood burning fireplace with custom Pecan mantle and is open to the kitchen providing you with the perfect entertainment space. The chef’s kitchen boasts a stainless-steel appliance package including a subzero refrigerator, gas cooktop, pot filler and trash compactor along with gorgeous quartz countertops and tile backsplash. The large center island offers plenty of space for prep, seating and serving. As a bonus there is a second kitchen area with tons of workspace, quartz countertops, ample cabinet space and a second gas range! Imagine using this for all your holiday baking, canning, party prep and more! Additionally, there is a large walk-in laundry/mud room area with built in cabinets and a sink that is ideal storing backpacks, shoes, and more! On the right side of the home is the Owners Retreat that rivals the finest hotel. Luxurious and relaxing, the large bedroom boasts a trey ceiling, custom walk-in closet with built ins, and attached bath with dual vanities, stand alone soaking tub, and tile and glass surround shower with dual shower heads. On the other side of the home are two secondary bedrooms that share a well-appointed bath. This split floor plan offers maximum privacy for the owner’s retreat while still being on the same floor as your children or guests. Upstairs you will find a giant bonus room with its own private bath. This space could serve as a second master, guest suite, media room, private office, teen hangout, and more! Outside you will find garage parking as well as an attached two car carport that adjoins the large, covered patio with reclaimed cypress wood ceiling. This space offers a private area to dine, grill and relax, and because the carport joins the covered porch you have so much space to entertain family and friends! Located close to town, this unicorn property offers everything you’ve been dreaming of, from private land with mountain views, to a custom home with an ideal layout. Welcome Home.
Location
State SC
County Pickens
Area 064
Rooms
Basement None
Interior
Interior Features High Ceilings, Ceiling Fan(s), Ceiling Smooth, Tray Ceiling(s), Open Floorplan, Tub Garden, Walk-In Closet(s), Countertops – Quartz, Pantry, Pot Filler Faucet
Heating Electric, Forced Air, Multi-Units, Ductless
Cooling Central Air, Electric, Multi Units
Flooring Ceramic Tile, Wood
Fireplaces Number 1
Fireplaces Type Gas Starter, Wood Burning, Masonry
Fireplace Yes
Appliance Trash Compactor, Dishwasher, Disposal, Dryer, Free-Standing Gas Range, Refrigerator, Washer, Gas Oven, Microwave, Electric Water Heater
Laundry Sink, 1st Floor, Walk-in, Electric Dryer Hookup, Laundry Room
Exterior
Garage See Remarks, Parking Pad, Paved, Garage Door Opener, Side/Rear Entry, Attached, Carport, Key Pad Entry, Tandem
Garage Spaces 2.0
Community Features None
Utilities Available Underground Utilities
Waterfront Description Creek
View Y/N Yes
View Mountain(s)
Roof Type Architectural
Garage Yes
Building
Lot Description 10 - 25 Acres, Sloped, Few Trees, Wooded
Story 1
Foundation Crawl Space
Sewer Septic Tank
Water Public, Dacusville Cedar Rock
Architectural Style Ranch
Schools
Elementary Schools Dacusville
Middle Schools Dacusville
High Schools Pickens
Others
HOA Fee Include None
Read Less
Want to know what your home might be worth? Contact us for a FREE valuation!

Our team is ready to help you sell your home for the highest possible price ASAP
Bought with Bob Hill Realty






