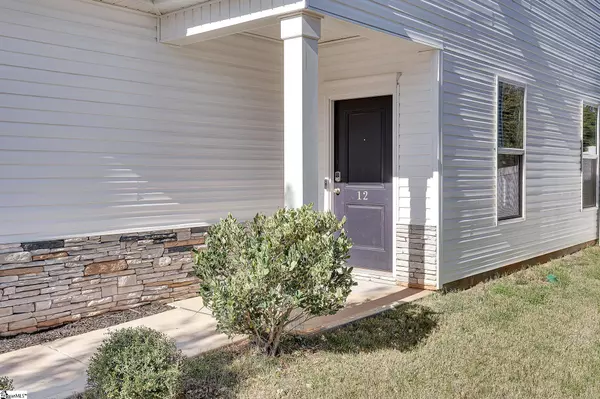$310,000
$317,500
2.4%For more information regarding the value of a property, please contact us for a free consultation.
12 Ashborne Lane Simpsonville, SC 29681-7159
3 Beds
3 Baths
2,085 SqFt
Key Details
Sold Price $310,000
Property Type Single Family Home
Sub Type Single Family Residence
Listing Status Sold
Purchase Type For Sale
Square Footage 2,085 sqft
Price per Sqft $148
Subdivision Holliston
MLS Listing ID 1510302
Sold Date 12/07/23
Style Traditional,Craftsman
Bedrooms 3
Full Baths 2
Half Baths 1
HOA Fees $27/ann
HOA Y/N yes
Year Built 2020
Annual Tax Amount $1,661
Lot Size 6,098 Sqft
Lot Dimensions 40 x 150 x 40 x 150
Property Description
Wonderful 3 bedroom 2.5 bath two story home just 3 years old. Low maintenance vinyl and stone exterior, 2 car garage with opener, Luxury vinyl flooring for easy cleaning downstairs with a beautiful open floor plan that is awesome for large gatherings . The large kitchen island for food prep and serving is adorned with a grey granite countertop . The stainless steel appliances accent this kitchen. All of the cabinet doors have soft close hinges. The smooth top stove has an electric convection oven that enhances your cooking time. Off of the spacious living room is a patio for outdoor grilling and also enjoy the privacy of the level backyard within the low care white poly product fencing . There is a convenient bench and drop zone when you enter your home from the garage and the half bath is also strategically located here away from the gathering area of the kitchen, dining and living area. Located upstairs are three spacious bedrooms and two full bathrooms along with the walk-in laundry room. You'll love the simplicity and convenience of the construction of this home and the many extra finishes and choices the sellers chose when they built this home. They have relocated so the house is ready to close and move into quickly. Great schools, close to retail and grocery shopping. Just 25 minutes to the International GSP Airport . For the charm of small town restaurants and boutique shops you are minutes from Fountain Inn or Simpsonville. For fine dining or entertainment you are just 30 minutes to downtown Greenville. Enjoy suburbia at its finest!!!
Location
State SC
County Greenville
Area 032
Rooms
Basement None
Interior
Interior Features High Ceilings, Ceiling Fan(s), Ceiling Smooth, Granite Counters, Open Floorplan, Walk-In Closet(s), Pantry
Heating Forced Air, Natural Gas, Damper Controlled
Cooling Central Air, Electric, Damper Controlled
Flooring Carpet, Ceramic Tile, Luxury Vinyl Tile/Plank
Fireplaces Type None
Fireplace Yes
Appliance Dishwasher, Disposal, Self Cleaning Oven, Convection Oven, Electric Oven, Range, Microwave, Gas Water Heater, Tankless Water Heater
Laundry 2nd Floor, Walk-in, Electric Dryer Hookup, Laundry Room
Exterior
Exterior Feature Under Ground Irrigation
Garage Attached, Paved, Concrete, Garage Door Opener
Garage Spaces 2.0
Fence Fenced
Community Features Common Areas, Street Lights, Sidewalks
Utilities Available Underground Utilities, Cable Available
Roof Type Architectural
Garage Yes
Building
Lot Description 1/2 Acre or Less, Sprklr In Grnd-Full Yard
Story 2
Foundation Slab
Sewer Public Sewer
Water Public, Greenville Water
Architectural Style Traditional, Craftsman
Schools
Elementary Schools Bryson
Middle Schools Bryson
High Schools Hillcrest
Others
HOA Fee Include Street Lights,By-Laws,Restrictive Covenants
Read Less
Want to know what your home might be worth? Contact us for a FREE valuation!

Our team is ready to help you sell your home for the highest possible price ASAP
Bought with Allen Tate Co. - Greenville






