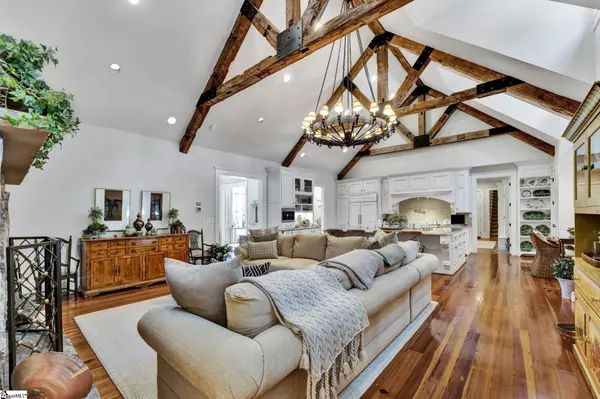$1,195,000
$1,195,000
For more information regarding the value of a property, please contact us for a free consultation.
707 Pecan Tree Court Spartanburg, SC 29307
4 Beds
4 Baths
5,157 SqFt
Key Details
Sold Price $1,195,000
Property Type Single Family Home
Sub Type Single Family Residence
Listing Status Sold
Purchase Type For Sale
Square Footage 5,157 sqft
Price per Sqft $231
Subdivision Carolina Country Club
MLS Listing ID 1509840
Sold Date 12/15/23
Style Other
Bedrooms 4
Full Baths 3
Half Baths 1
HOA Fees $156/ann
HOA Y/N yes
Year Built 2006
Annual Tax Amount $5,574
Lot Size 1.100 Acres
Property Description
This absolutely STUNNING Home will be sure to Impress the Most Discerning Buyer! Situated on a Cul-De-Sac, 1.10 Acres of privacy are all yours in prestigious Carolina Country Club with 24/7 guarded gate. This home was thoughtfully designed with many SPECIALTY Items that make this Home so UNIQUE-you'd be hard pressed to find another home of this Caliber in the Upstate! A List of some of the Unparalleled Items: "Heart of Pine" flooring throughout much of the Home Milled from Antique Beams that were Salvaged from a mid 1800s Columbia Building; Most of the Chandeliers were Converted to Electric from Antique Oil or Candle Chandeliers (in Study is an 18th Century French fixture); Vintage Freestanding Tub in Jack & Jill Bath that came from a Home in Churchill Downs; IMPRESSIVE Beams in the Great Room/Kitchen came from a Wisconsin Barn Circa 1800; "Heart of Pine" Ceiling Paneling in Study from Butler, Georgia; Dining Room has Lime Paint from Greece (Lime is put on the Walls for a subtle texture); Mudroom/Laundry Floors are Hand Sawn Bricks from a Coastal Mill in Alabama (you can see Slices thru Shell in the brick); the Wash Sink in the Mudroom is from an English Manufacturer who made products for the Crown; the Fans on the Outstanding Screened Porch are Brewmaster Fans Designed to Stir Air over Beer Vats; PLUS Hand Chiseled Tennessee Field Stone For Exterior and 2 Masonry Fireplaces (The interior one features Gas Logs to have warmth at the flip of a switch and the exterior is Wood Burning with a Gas Lighter for Ease in making a "Real" Fire!). A True "Gourmet" Kitchen is every Chef’s Dream -48” GE Monogram Pro Range, 2 Dishwashers, 2 Refrigerator Drawers in addition to the Refrigerator, Built-In Miele Coffee Maker, An Ice-Maker and Large Walk-In Pantry. Not to mention the Massive Island with Cabinet Storage galore and the perfect entertainment space. Head right outside the Main Living area onto the Massive Screen Porch complete with Acid Stained Concrete Flooring, a Custom Grilling Station and a Restaurant Commercial Ventilation System. The Primary Suite is truly a Retreat, tucked in the Corner of the Home with the En Suite Featuring a Steam Shower with a Seat, Marble Vanities, Travertine Flooring, Bathtub Surround. Across the home are Two Secondary Bedrooms flanking the Jack and Jill Bathroom both with Built-in Shelving and “Heart of Pine” Ceilings. Head upstairs to the Fourth Bedroom with an En Suite, perfect for Guests! The Media Room is completed with Surround Sound and a Mini-Fridge for Movie Night. Did I mention the CatV Wiring Throughout the home with Speakers in Every Room Including Porches/Garage- turn on Your Favorite Song and Dance! The Home Office, is perfectly situated in the Corner away from the Hustle and Bustle of the home. A Few More Details: 4 Separate HVAC Systems (Master Suite has its own) to allow for energy efficiency; Grand Manor Shingles/Roofing; Seamless Copper Gutters; Eagle Windows (Aluminum Clad Exterior w/Wood Interior); Circular Driveway with Large Parking Pad, Fresh Paint Throughout the Home, Brand New Garage Door Lifts, And Instant Hot Water in the Master Bathroom. The Attention to Detail while Building this Home is Unsurpassed - the Builder would only Build one Home at a Time (usually only one a year) and worked with the same Contractors for 30 years! Award-winning district 6 schools, a quick hop to groceries and restaurants but still tucked away, this home is ready for a new owner to enjoy all the neighborhood has to offer- a security guard, clubhouse with a pool and dining, and of course, a fabulous golf course! Let’s make 707 Pecan Tree Court your new address. Back on the market at no fault of the seller!
Location
State SC
County Spartanburg
Area 033
Rooms
Basement None
Interior
Interior Features Bookcases, High Ceilings, Ceiling Fan(s), Ceiling Cathedral/Vaulted, Ceiling Smooth, Granite Counters, Open Floorplan, Walk-In Closet(s), Wet Bar, Split Floor Plan, Pantry, Pot Filler Faucet
Heating Multi-Units, Natural Gas
Cooling Central Air, Electric, Multi Units
Flooring Carpet, Ceramic Tile, Wood, Pine, Slate, Stone, Concrete
Fireplaces Number 2
Fireplaces Type Gas Log, Gas Starter, Wood Burning, Outside
Fireplace Yes
Appliance Gas Cooktop, Dishwasher, Disposal, Refrigerator, Gas Oven, Ice Maker, Double Oven, Microwave, Range Hood, Gas Water Heater, Tankless Water Heater
Laundry Sink, 1st Floor, Walk-in, Electric Dryer Hookup, Washer Hookup, Laundry Room
Exterior
Exterior Feature Outdoor Fireplace, Outdoor Kitchen, Other
Garage Attached, Circular Driveway, Parking Pad, Paved, Concrete, Garage Door Opener, Yard Door, Courtyard Entry
Garage Spaces 3.0
Community Features Common Areas, Fitness Center, Gated, Pool, Security Guard
Utilities Available Underground Utilities, Cable Available
Roof Type Other
Garage Yes
Building
Lot Description 1 - 2 Acres, Cul-De-Sac, Few Trees, Sprklr In Grnd-Full Yard
Story 1
Foundation Crawl Space
Sewer Public Sewer
Water Public, Sptbg
Architectural Style Other
Schools
Elementary Schools Roebuck
Middle Schools Gable
High Schools Dorman
Others
HOA Fee Include Common Area Ins.,Security,Street Lights,Restrictive Covenants
Read Less
Want to know what your home might be worth? Contact us for a FREE valuation!

Our team is ready to help you sell your home for the highest possible price ASAP
Bought with Allen Tate Company - Greer






