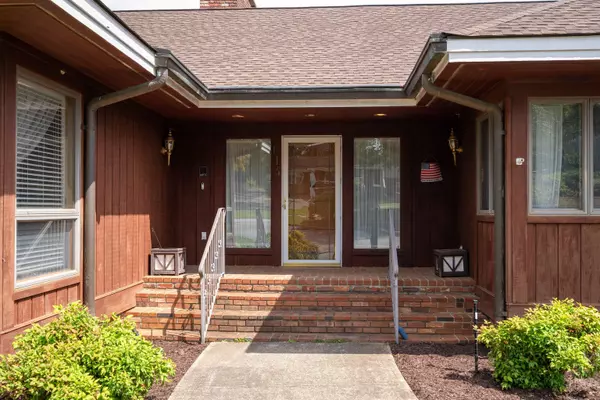$445,000
$460,000
3.3%For more information regarding the value of a property, please contact us for a free consultation.
114 Brian Drive Spartanburg, SC 29307
4 Beds
3 Baths
5,100 SqFt
Key Details
Sold Price $445,000
Property Type Single Family Home
Sub Type Single Family
Listing Status Sold
Purchase Type For Sale
Approx. Sqft 5600-5799
Square Footage 5,100 sqft
Price per Sqft $87
Subdivision Hillbrook Forest
MLS Listing ID 300964
Sold Date 12/27/23
Style Traditional
Bedrooms 4
Full Baths 2
Half Baths 2
Construction Status 31-50
Year Built 1983
Annual Tax Amount $3,872
Tax Year 2022
Lot Size 1.140 Acres
Acres 1.14
Property Description
Welcome home to 114 Brian Drive - a custom BRICK home on the EAST SIDE of SPARTANBURG with NO HOA! This home has incredible potential - a true diamond waiting for you to make it shine. This more than 5,000 sq foot estate features WIDE PLANK hardwood floors on the main level and original SPARTANBURG/SOUTHERN RAILROAD TIES as beams in the basement. Downstairs you’ll find 3 bedrooms, a full kitchen, wood burning fireplace and large living room. Walk out onto the patio that overlooks this fenced double lot with MORE THAN AN ACRE to call your own! Home generator keeps the lights on when the weather gets rowdy. On the main floor, welcome visitors to the formal living and dining rooms, then gather in the large great room with a crackling fire. On bright days, hang out in the sunroom and chat up the latest over coffee with your friends. The craft room is perfect for your gift-wrapping headquarters or your favorite sewing project getaway! Enjoy LOTS of STORAGE! Bright kitchen/breakfast area, separate laundry room. Master bedroom is huge with hardwoods and its own fireplace. Minutes from Mary Black Hospital System, shopping, dining, breweries, Wofford College, Converse College, and all downtown SPARTANBURG has to offer, this East Side home is the one you've been waiting to make your own!
Location
State SC
County Spartanburg
Area Spartanburg
Rooms
Basement Finished - Completely, Full, Interior Access, Walkout
Primary Bedroom Level 1
Interior
Interior Features Fan - Attic, Fan - Ceiling, Window Trtmnts-All Remain, Smoke Detector, Gas Logs, Intercom, Cable Available, Ceilings-Some 9 Ft +, Attic Stairs-Permanent, Fireplace, Fireplaces - Multiple, Walk in Closet, Tub - Jetted, Wet Bar, Ceilings-Smooth, Ceilings-Blown, Countertops-Solid Surface, 2nd Stair Case, Bookcases, Utility Sink, Second Living Quarters, Pantry - Walk-in
Hot Water Gas
Heating Forced Warm Air
Cooling Attic Fan, Central Forced
Flooring Vinyl, Hardwood
Appliance Oven - Double, Compactor, Dishwasher, Disposal, Refrigerator, Cook Top - Electric, Oven(s) - Wall, Microwave - Built In, Range - Electric
Exterior
Exterior Feature Deck, Patio, Porch-Front, Generator, Porch - Covered Back
Roof Type Architectural
Building
Lot Description Level, Some Trees, Fenced Yard
Foundation Basement
Sewer Septic Tank
Water Public Water
Level or Stories 1 + Basement
Construction Status 31-50
Schools
Elementary Schools 7-Jesse Boyd
Middle Schools 7-Mccracken
High Schools 7-Spartanburg
School District 7
Others
HOA Fee Include None
Acceptable Financing Conventional
Listing Terms Conventional
Read Less
Want to know what your home might be worth? Contact us for a FREE valuation!

Our team is ready to help you sell your home for the highest possible price ASAP
Bought with Coldwell Banker Caine






