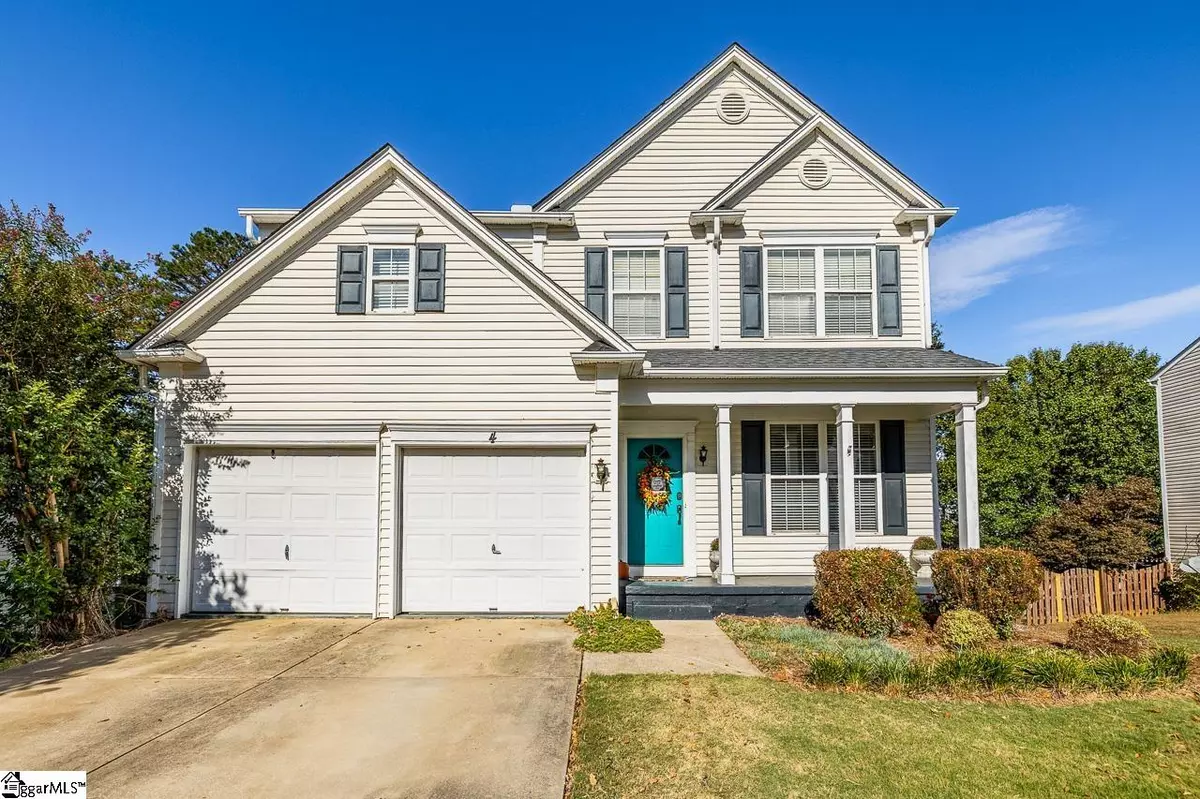$335,000
$350,000
4.3%For more information regarding the value of a property, please contact us for a free consultation.
4 Cog Hill Drive Simpsonville, SC 29681-6307
3 Beds
3 Baths
2,875 SqFt
Key Details
Sold Price $335,000
Property Type Single Family Home
Sub Type Single Family Residence
Listing Status Sold
Purchase Type For Sale
Square Footage 2,875 sqft
Price per Sqft $116
Subdivision Sparrows Point
MLS Listing ID 1510813
Sold Date 01/09/24
Style Traditional
Bedrooms 3
Full Baths 2
Half Baths 1
HOA Fees $30/ann
HOA Y/N yes
Year Built 1999
Annual Tax Amount $1,298
Lot Size 10,890 Sqft
Property Description
Location, location, LOCATION!! This 3 bed, 2.5 bath + unfinished basement is located in PRIME location in the heart of Five Forks in Simpsonville! Conveniently located to major highways, a public library, Woodruff Road, shopping, dining and just MINUTES from Downtown Greenville & Downtown Simpsonville. You are in the middle of everything you would need!! Walk through the front door and enter into the living space - could be used as office space or whatever best fits your needs. Opening up into the formal dining room with gorgeous accent lighting and space for a large table to fit all your family or friends this Thanksgiving. Walk straight and enter into the kitchen featuring all light cabinetry, ample counter/cabinet space for all of your kitchen needs, and space for a breakfast table! Enjoy the privacy on the back deck and fully fenced in yard. Find the great room to your left, boasting a floor to ceiling fireplace (can be used as either gas or wood burning) - perfect spot for getting cozy and watching a movie this fall and winter! All 3 bedrooms including the master are upstairs. Master bedroom features a vaulted ceiling, attached full bath with double vanity, bathtub, shower, and spacious walk in closet! Laundry room is conveniently located next to all bedrooms. Downstairs find an unfinished walkout basement - functional for movie space, game room, man cave and the awesome potential to be able to finish it out YOUR way! Additional 35x18 for storage space or whatever best fits your needs! This home is nestled in a great subdivision, with so much potential, and the price is right! This one is a MUST SEE!! Schedule your showing today!!
Location
State SC
County Greenville
Area 032
Rooms
Basement Partial, Walk-Out Access, Bath/Stubbed, Interior Entry
Interior
Interior Features High Ceilings, Ceiling Fan(s), Open Floorplan, Walk-In Closet(s), Pantry
Heating Natural Gas
Cooling Electric
Flooring Carpet, Wood
Fireplaces Number 1
Fireplaces Type Gas Log, Wood Burning
Fireplace Yes
Appliance Disposal, Refrigerator, Electric Oven, Range Hood, Gas Water Heater
Laundry 2nd Floor, Walk-in, Laundry Room
Exterior
Garage Attached, Paved
Garage Spaces 2.0
Fence Fenced
Community Features Street Lights, Playground, Pool, Tennis Court(s)
Roof Type Architectural
Garage Yes
Building
Lot Description 1/2 Acre or Less, Few Trees
Story 2
Foundation Basement
Sewer Public Sewer
Water Public
Architectural Style Traditional
Schools
Elementary Schools Monarch
Middle Schools Mauldin
High Schools Mauldin
Others
HOA Fee Include Electricity,Pool,Recreation Facilities,Street Lights,By-Laws,Restrictive Covenants
Read Less
Want to know what your home might be worth? Contact us for a FREE valuation!

Our team is ready to help you sell your home for the highest possible price ASAP
Bought with Keller Williams Greenville Cen






