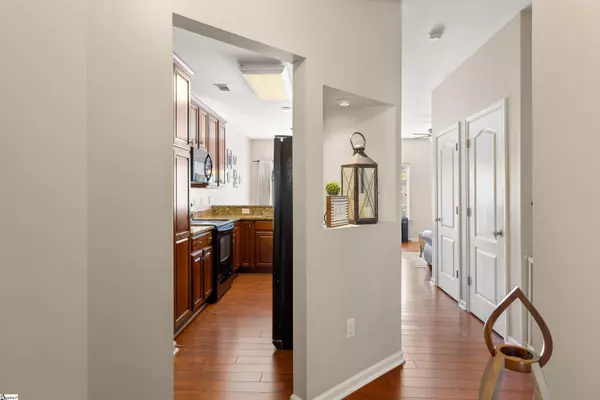$235,000
$249,900
6.0%For more information regarding the value of a property, please contact us for a free consultation.
227 Cedar Crossing Lane Greenville, SC 29615
3 Beds
3 Baths
1,494 SqFt
Key Details
Sold Price $235,000
Property Type Townhouse
Sub Type Townhouse
Listing Status Sold
Purchase Type For Sale
Approx. Sqft 1400-1599
Square Footage 1,494 sqft
Price per Sqft $157
Subdivision The Townes At Pine Grove
MLS Listing ID 1508060
Sold Date 11/03/23
Style Traditional
Bedrooms 3
Full Baths 2
Half Baths 1
HOA Fees $190/mo
HOA Y/N yes
Annual Tax Amount $1,296
Lot Size 1,742 Sqft
Property Sub-Type Townhouse
Property Description
Maintenance-free living and perfect location! You will love this 3 bedroom and 2 1/2 bath with 1 car garage townhome located just minutes from everything in the heart of the Eastside of Greenville. These townhomes don't come often to market and the opportunity awaits. Step inside and be welcomed in an open floorplan downstairs with a wonderful kitchen with granite countertops, dining space, and living space complete with gas-log fireplace. Just off the living space is access to an outdoor patio completely fenced for privacy. A half bathroom accompany the downstairs. Upstairs is the master bedroom complete with an en-suite bath with double vanity, separate tub, and shower. Two other bedrooms upstairs. Also, included in the HOA are lawn care, exterior maintenance, pest control, and a neighborhood pool. Come experience this home today!
Location
State SC
County Greenville
Area 022
Rooms
Basement None
Interior
Interior Features High Ceilings, Ceiling Fan(s), Ceiling Smooth, Granite Counters, Open Floorplan, Walk-In Closet(s)
Heating Forced Air, Natural Gas
Cooling Central Air, Electric
Flooring Carpet, Laminate, Vinyl
Fireplaces Number 1
Fireplaces Type Gas Log
Fireplace Yes
Appliance Dishwasher, Disposal, Refrigerator, Free-Standing Electric Range, Microwave, Gas Water Heater
Laundry 2nd Floor, Laundry Closet, Electric Dryer Hookup, Laundry Room
Exterior
Parking Features Attached, Paved, Garage Door Opener
Garage Spaces 1.0
Fence Fenced
Community Features Common Areas, Street Lights, Pool, Lawn Maintenance, Landscape Maintenance, Neighborhood Lake/Pond
Utilities Available Underground Utilities, Cable Available
Roof Type Composition
Garage Yes
Building
Lot Description Sidewalk, Few Trees
Story 2
Foundation Slab
Sewer Public Sewer
Water Public, Greenville
Architectural Style Traditional
Schools
Elementary Schools Mitchell Road
Middle Schools Northwood
High Schools Eastside
Others
HOA Fee Include Common Area Ins.,Maintenance Structure,Maintenance Grounds,Pool,Street Lights,Termite Contract
Read Less
Want to know what your home might be worth? Contact us for a FREE valuation!

Our team is ready to help you sell your home for the highest possible price ASAP
Bought with Coldwell Banker Caine/Williams






