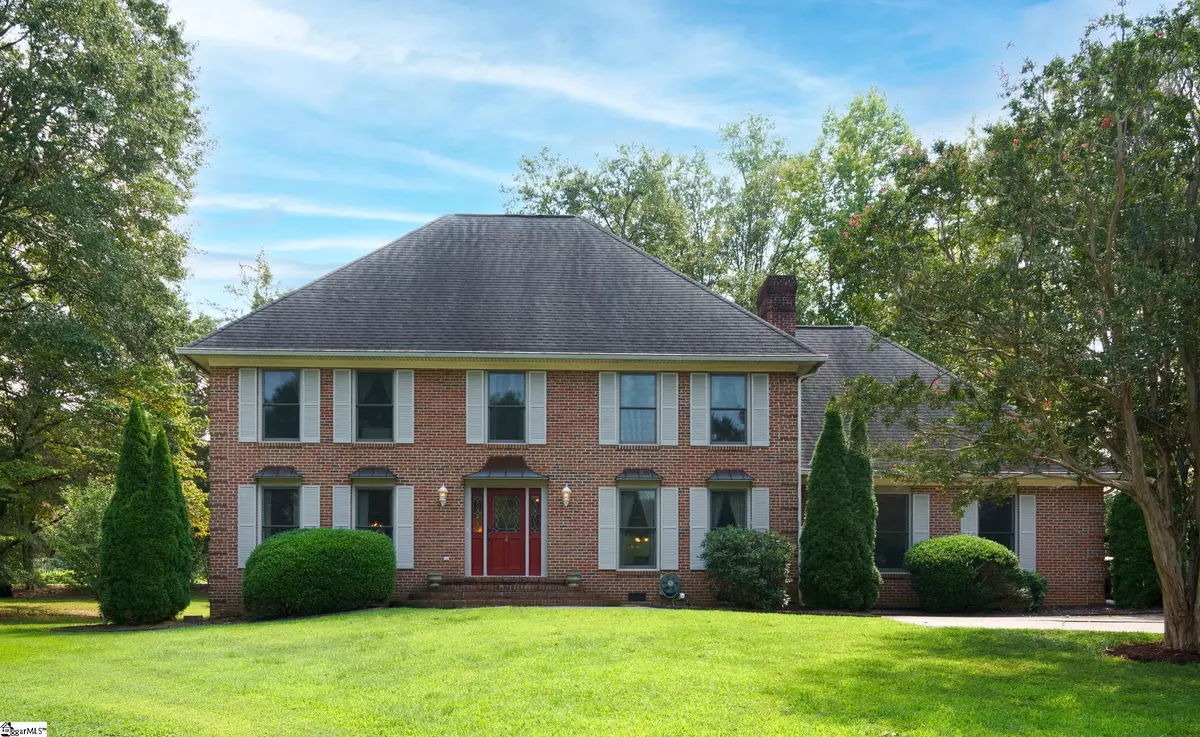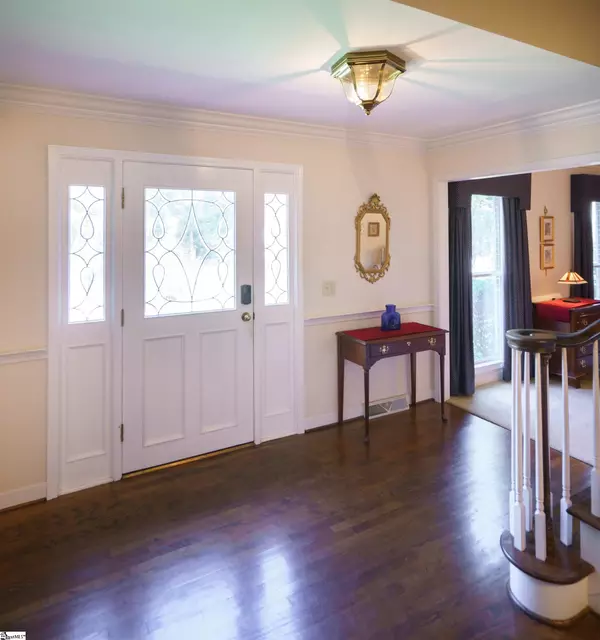$414,000
$450,000
8.0%For more information regarding the value of a property, please contact us for a free consultation.
108 Ravenwood Lane Simpsonville, SC 29681
4 Beds
3 Baths
3,001 SqFt
Key Details
Sold Price $414,000
Property Type Single Family Home
Sub Type Single Family Residence
Listing Status Sold
Purchase Type For Sale
Square Footage 3,001 sqft
Price per Sqft $137
Subdivision Holly Tree Plantation
MLS Listing ID 1508416
Sold Date 11/08/23
Style Traditional
Bedrooms 4
Full Baths 2
Half Baths 1
HOA Fees $17/ann
HOA Y/N yes
Annual Tax Amount $1,167
Lot Size 0.430 Acres
Lot Dimensions 34 x 168 x 222 x 197
Property Description
This is the PERFECT opportunity to own a fabulous home in Holly Tree that you can really make your own! This 4 bedroom/2.5 bathroom home is situated at the end of a cul-de-sac. The large private backyard and deck will make a great space for entertaining. The first floor of the home boasts a living room, dining room, great room and spacious eat in kitchen. Upstairs all of the bedrooms are large. The primary bedroom has an ensuite bathroom with dual sinks, a soaking tub and separate shower. There is also an 18x12 bonus room/dressing room/office off of the Primary bedroom. This home has lots of storage. The attached 2 car garage includes a workshop area. Pool membership is available, but not included in the HOA fee.
Location
State SC
County Greenville
Area 032
Rooms
Basement None
Interior
Interior Features 2 Story Foyer, High Ceilings, Ceiling Fan(s), Countertops-Solid Surface, Pantry
Heating Electric, Forced Air, Multi-Units, Natural Gas, Heat Pump
Cooling Central Air, Electric, Multi Units
Flooring Carpet, Wood, Vinyl
Fireplaces Number 1
Fireplaces Type Gas Log, Wood Burning
Fireplace Yes
Appliance Dishwasher, Disposal, Dryer, Free-Standing Gas Range, Washer, Microwave, Electric Water Heater
Laundry 1st Floor, Walk-in, Laundry Room
Exterior
Garage Attached, Concrete, Workshop in Garage
Garage Spaces 2.0
Community Features Street Lights
Utilities Available Cable Available
Roof Type Architectural
Garage Yes
Building
Lot Description 1/2 Acre or Less, Cul-De-Sac, Few Trees
Story 2
Foundation Crawl Space
Sewer Public Sewer
Water Public
Architectural Style Traditional
Schools
Elementary Schools Bethel
Middle Schools Hillcrest
High Schools Mauldin
Others
HOA Fee Include Street Lights,By-Laws,Restrictive Covenants
Read Less
Want to know what your home might be worth? Contact us for a FREE valuation!

Our team is ready to help you sell your home for the highest possible price ASAP
Bought with Coldwell Banker Caine/Williams






