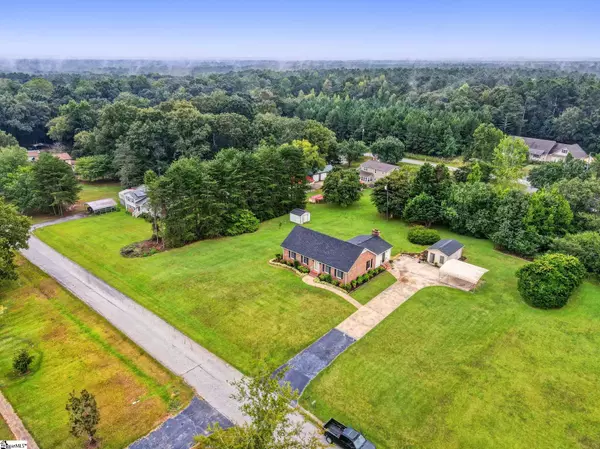$229,000
$250,000
8.4%For more information regarding the value of a property, please contact us for a free consultation.
170 Shenandoah Drive Laurens, SC 29360
3 Beds
1 Bath
1,716 SqFt
Key Details
Sold Price $229,000
Property Type Single Family Home
Sub Type Single Family Residence
Listing Status Sold
Purchase Type For Sale
Approx. Sqft 1600-1799
Square Footage 1,716 sqft
Price per Sqft $133
MLS Listing ID 1508297
Sold Date 11/03/23
Style Bungalow
Bedrooms 3
Full Baths 1
HOA Y/N no
Annual Tax Amount $345
Lot Size 0.900 Acres
Property Sub-Type Single Family Residence
Property Description
IMMACULATE ONE OWNER HOME ON NEAR ACRE LOT WITH NO HOA!! WHOOHOO!! Look No Further For Your Dream Home! You Found It! This Amazing Home is Nestled on a Large Flat Lot Where You Can Park Your Boat/RV/Trailers/ATV's!! Located 5 minutes from Clinton & Laurens, You Can't Find More Convenience!! Lots Of Gathering Space with a Massive 32'X15' Greatroom w/Rock Fireplace & 4" Hardwood Floors! Miles of Granite Countertops with Tons of Kitchen Storage, Large Pantry w/Coffee Bar and Stainless Smooth top Stove Are A Few Of the Kitchen Highlights! Host the Family for Christmas This Year! There is Plenty of Room in the Dining Room & 18'x14' Living Room for Gathering of Your Family! You'll Find 3 Large Bedrooms and a 8' Walk-in Closet in the Master Suite! This Home is Move In Ready with 2 Outbuildings and a Double Carport, There's Room For ALL of You and All Your Stuff!! Don't Miss Your Chance To View This Home! Grab Your Running Shoes and Make An Appointment Today!!
Location
State SC
County Laurens
Area 034
Rooms
Basement None
Interior
Interior Features Ceiling Fan(s), Granite Counters, Walk-In Closet(s), Pantry
Heating Electric, Forced Air
Cooling Central Air, Electric
Flooring Carpet, Wood
Fireplaces Number 1
Fireplaces Type Wood Burning
Fireplace Yes
Appliance Range, Electric Water Heater
Laundry Walk-in, Laundry Room
Exterior
Parking Features Detached Carport, Parking Pad, Paved, Concrete, Carport, R/V-Boat Parking
Garage Spaces 2.0
Community Features None
Utilities Available Underground Utilities, Cable Available
Roof Type Architectural
Garage Yes
Building
Lot Description 1/2 - Acre
Story 1
Foundation Crawl Space
Sewer Septic Tank
Water Public
Architectural Style Bungalow
Schools
Elementary Schools Eb Morse
Middle Schools Sanders
High Schools Laurens Dist 55
Others
HOA Fee Include None
Acceptable Financing USDA Loan
Listing Terms USDA Loan
Read Less
Want to know what your home might be worth? Contact us for a FREE valuation!

Our team is ready to help you sell your home for the highest possible price ASAP
Bought with New Level Realty






