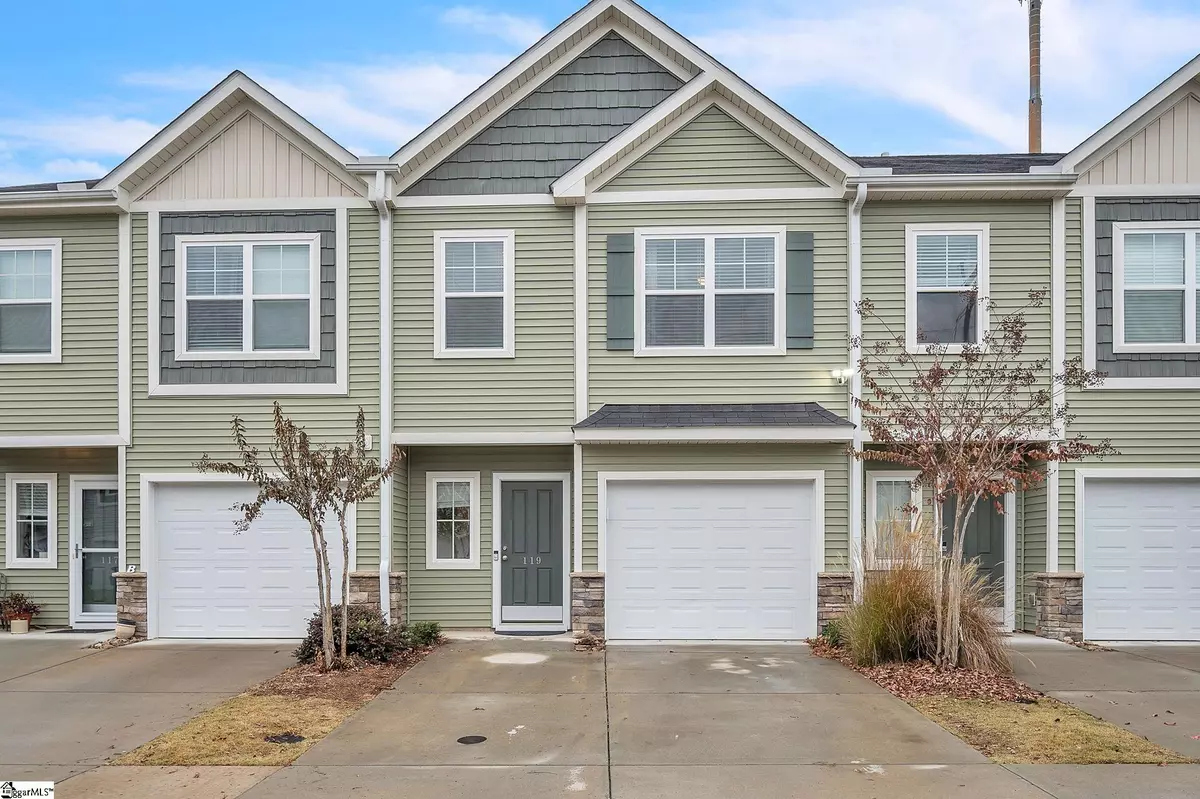$255,000
$264,900
3.7%For more information regarding the value of a property, please contact us for a free consultation.
119 Bluet Lane Taylors, SC 29687
3 Beds
3 Baths
1,740 SqFt
Key Details
Sold Price $255,000
Property Type Townhouse
Sub Type Townhouse
Listing Status Sold
Purchase Type For Sale
Square Footage 1,740 sqft
Price per Sqft $146
Subdivision The Townes At Eastside
MLS Listing ID 1514099
Sold Date 01/12/24
Style Craftsman
Bedrooms 3
Full Baths 2
Half Baths 1
HOA Fees $160/mo
HOA Y/N yes
Annual Tax Amount $1,748
Lot Size 871 Sqft
Property Description
Welcome to your 1,740 SQFT dream home in The Townes At Eastside! This beautiful and gently lived-in townhome, located conveniently in Taylors off Wade Hampton Blvd, offers a perfect blend of comfort and elegance. Step through the foyer and immerse yourself in the inviting open floor plan adorned with luxury vinyl throughout the first floor. This 3-bedroom, 2.5-bathroom gem features a half bathroom on the main level, catering to your convenience. Designed with your furry companion in mind, discover a charming built-in doghouse, ensuring your four-legged friend feels right at home. The spacious living room seamlessly flows into the brightly lit dining area, creating a warm and welcoming atmosphere. The kitchen is a culinary delight, boasting granite countertops, stainless steel appliances, under-cabinet lighting, and an island adorned with lovely accent lighting. Whether you're entertaining or enjoying a quiet meal, this kitchen is sure to impress. With light dimmers and space for bar stools, every detail has been considered. Venture to the second floor to find well-maintained carpeting throughout and a strategically placed laundry room, eliminating the need to navigate stairs with laundry in tow. The Owner's suite is a retreat unto itself, featuring a tray ceiling and a generously sized walk-in closet. The main bathroom exudes luxury, offering a dual vanity, walk-in shower, water closet for privacy, and a separate tub perfect for unwinding after a long day. Step outside to your private patio area, backing up to a sprawling green space. Open the gate to your privacy fence and enjoy leisure activities in the expansive lawn. This townhome provides the perfect blend of comfort, style, and outdoor serenity. Don't miss the opportunity to make this meticulously kept townhome in The Townes At Eastside your own. Schedule a showing today and step into the lifestyle you've been dreaming of!
Location
State SC
County Greenville
Area 021
Rooms
Basement None
Interior
Interior Features Ceiling Fan(s), Tray Ceiling(s), Granite Counters, Open Floorplan, Walk-In Closet(s), Pantry
Heating Electric, Natural Gas
Cooling Central Air
Flooring Carpet, Luxury Vinyl Tile/Plank
Fireplaces Type None
Fireplace Yes
Appliance Dishwasher, Refrigerator, Electric Oven, Microwave, Electric Water Heater
Laundry 2nd Floor, Laundry Room
Exterior
Garage Attached, Parking Pad, Paved, Driveway
Garage Spaces 1.0
Fence Fenced
Community Features Street Lights, Lawn Maintenance
Roof Type Composition
Garage Yes
Building
Lot Description Sidewalk
Story 2
Foundation Slab
Sewer Public Sewer
Water Public
Architectural Style Craftsman
Schools
Elementary Schools Brook Glenn
Middle Schools Northwood
High Schools Eastside
Others
HOA Fee Include By-Laws,Common Area Ins.,Insurance,Maintenance Grounds,Parking,Street Lights,Termite Contract,Trash
Read Less
Want to know what your home might be worth? Contact us for a FREE valuation!

Our team is ready to help you sell your home for the highest possible price ASAP
Bought with BHHS C.Dan Joyner-Woodruff Rd






