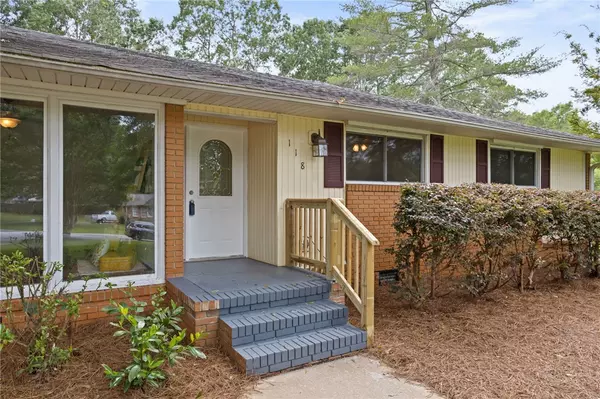$365,000
$369,900
1.3%For more information regarding the value of a property, please contact us for a free consultation.
118 Alta Vista CT Liberty, SC 29657
4 Beds
4 Baths
3,012 SqFt
Key Details
Sold Price $365,000
Property Type Single Family Home
Sub Type Single Family Residence
Listing Status Sold
Purchase Type For Sale
Square Footage 3,012 sqft
Price per Sqft $121
Subdivision Evelyna Heights
MLS Listing ID 20263516
Sold Date 01/26/24
Style Ranch
Bedrooms 4
Full Baths 4
HOA Y/N No
Abv Grd Liv Area 3,012
Total Fin. Sqft 3012
Year Built 1963
Tax Year 2022
Lot Size 0.620 Acres
Acres 0.62
Property Description
Honey STOP the car! Your brick charmer has just hit the market! I can’t wait to give you details of what your next home has! Mature trees frame the level yard and set the tone for what is found on the inside. Greeting you are beautiful floors, big windows, and lots of details.The mid century touches add such warmth and charm. A painted white brick fireplace is lovely situated in the living room. Natural lighting is one of the best features of this home and the living room has an abundant supply. Welcome to this amazing kitchen! The subway tile backsplash sure is pretty and I love how the seller did the granite and work island. Appliances are stainless and match the details nicely. Lots of cabinets will provide ample storage. The formal dining can easily hold your larger tables with room to even have grandma’s heirloom pieces. Again, bright windows allow for natural lighting to pour in. Off the kitchen area is a HUGE bonus room. This room gives a private bath and is currently being used as a master bedroom. But you could have a large sectional sofa and a big TV here! If you chose to not use it as a bedroom it would be perfect to have for all the family to gather round and binge watch the latest show. There are bigger walk-in closets that support this room. No need to store any seasonal belongings outside of closets. You have space. The bath has a walk in shower and is well sized. Down the hall are 3 more bedrooms. There is a second master suite with a private bath. The guest bedrooms and guest bath are well appointed as well. Flooring is nicely done throughout and these sellers have done lots of updates. Outside you will find an enormous deck! You have a location for a couple of umbrella tables and sectional sofa seating. Bring your grill and your black stone! The space provided will give you a location to put all the grills you need! The Grill Master will love it! The yard is level and backs up to trees that offer privacy. This is perfect if you have pets. Let them roam and explore! The detached garage/shop is sized approximately 36x40. Isn’t that wonderful? You have the location to tinker and park your vehicles and your boat! This house just feels good! There are so many ways to use this floor plan and options for a big family or for someone looking for NO STAIRS! It would be very useful for a multi generational family too! Colors are fresh and new. Flooring is just lovely and there have been a ton of updates! The town of Liberty is so sweet! Cute shops and restaurants pepper the downtown area. Access to Clemson, Easley, Anderson, or Greenville will be an easy commute! I would love to open the door to your next dream home and show you all these seller’s have done for YOU! Give us a call today and let’s get you HOME!
Location
State SC
County Pickens
Area 305-Pickens County, Sc
Rooms
Basement None, Crawl Space
Main Level Bedrooms 4
Interior
Interior Features Tray Ceiling(s), Ceiling Fan(s), Fireplace, Granite Counters, Bath in Primary Bedroom, Pull Down Attic Stairs, Shower Only, Vaulted Ceiling(s), Walk-In Closet(s)
Heating Natural Gas
Cooling Central Air, Electric, Forced Air
Flooring Ceramic Tile, Hardwood, Vinyl
Fireplace Yes
Window Features Vinyl
Appliance Dishwasher, Electric Oven, Electric Range, Electric Water Heater, Microwave
Exterior
Exterior Feature Deck, Paved Driveway, Porch
Garage Detached, Garage, Driveway
Garage Spaces 3.0
Utilities Available Natural Gas Available, Water Available
Waterfront No
Water Access Desc Public
Roof Type Architectural,Shingle
Porch Deck, Front Porch
Parking Type Detached, Garage, Driveway
Garage Yes
Building
Lot Description City Lot, Level, Subdivision
Entry Level One
Foundation Crawlspace
Sewer Septic Tank
Water Public
Architectural Style Ranch
Level or Stories One
Structure Type Brick,Vinyl Siding
Schools
Elementary Schools Liberty Elem
Middle Schools Liberty Middle
High Schools Liberty High
Others
Tax ID 408707670754
Assessment Amount $2,699
Financing Conventional
Read Less
Want to know what your home might be worth? Contact us for a FREE valuation!

Our team is ready to help you sell your home for the highest possible price ASAP
Bought with Thomas Realty






