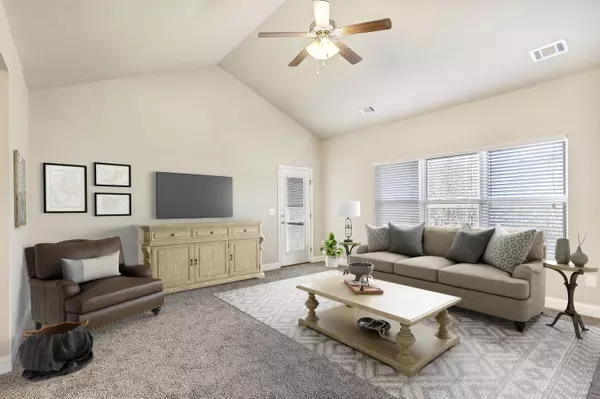$229,000
$225,000
1.8%For more information regarding the value of a property, please contact us for a free consultation.
735 Misty Glen Lane Roebuck, SC 29376
3 Beds
2 Baths
1,240 SqFt
Key Details
Sold Price $229,000
Property Type Single Family Home
Sub Type Single Family
Listing Status Sold
Purchase Type For Sale
Approx. Sqft 1200-1399
Square Footage 1,240 sqft
Price per Sqft $184
Subdivision Four Seasons Fa
MLS Listing ID 306279
Sold Date 02/02/24
Style Ranch
Bedrooms 3
Full Baths 2
Construction Status 6-10
HOA Fees $16/ann
HOA Y/N Yes
Year Built 2015
Annual Tax Amount $4,356
Tax Year 2022
Lot Size 9,147 Sqft
Acres 0.21
Property Description
Welcome to 735 Misty Glen Ln, Roebuck, SC. This single-level, full-brick home is thoughtfully designed, providing a space that seamlessly combines style and accessibility. As you enter, you'll be greeted by the plush, new carpeting, creating a comfortable environment. The generously sized living area is ideal for relaxation, with plenty of space to entertain friends or simply enjoy quiet moments.The well-equipped kitchen, featuring sleek black appliances and user-friendly layouts, caters to ease of use for all residents. The master bedroom is a serene retreat, complete with an ensuite bathroom featuring a convenient double vanity. Two additional bedrooms and a second bathroom offer flexibility for guests or a dedicated home office. One of the home's standout features is the screened-in porch, providing a peaceful space to enjoy the outdoors year-round. Whether you're sipping tea in the morning or reading a book in the afternoon, this space is designed for your comfort. Situated in the Four Seasons community, this home offers tranquility while remaining conveniently close to amenities, schools, and parks. Don't miss the chance to make this welcoming space your home. Schedule a showing today and experience the ease, elegance, and modern living this property has to offer.
Location
State SC
County Spartanburg
Area Roebuck
Rooms
Basement None
Interior
Interior Features Smoke Detector, Cable Available, Ceilings-Some 9 Ft +, Ceilings-Trey, Attic Stairs-Disappearing, Walk in Closet, Ceilings-Smooth, Countertops-Laminate
Heating Forced Warm Air
Cooling Central Forced
Flooring Carpet
Appliance Dishwasher, Disposal, Cook Top - Electric
Exterior
Exterior Feature Porch-Front, Porch-Screened
Roof Type Composition Shingle
Building
Lot Description Cul-De-Sac
Foundation Slab
Sewer Public Sewer
Water Public Water
Level or Stories 1
Construction Status 6-10
Schools
Elementary Schools 6-Roebuck Pr
Middle Schools 6-Dawkins Middle
High Schools 6-Dorman High
School District 6
Others
HOA Fee Include Street Lights
Acceptable Financing VA
Listing Terms VA
Read Less
Want to know what your home might be worth? Contact us for a FREE valuation!

Our team is ready to help you sell your home for the highest possible price ASAP
Bought with Redfin Corporation






