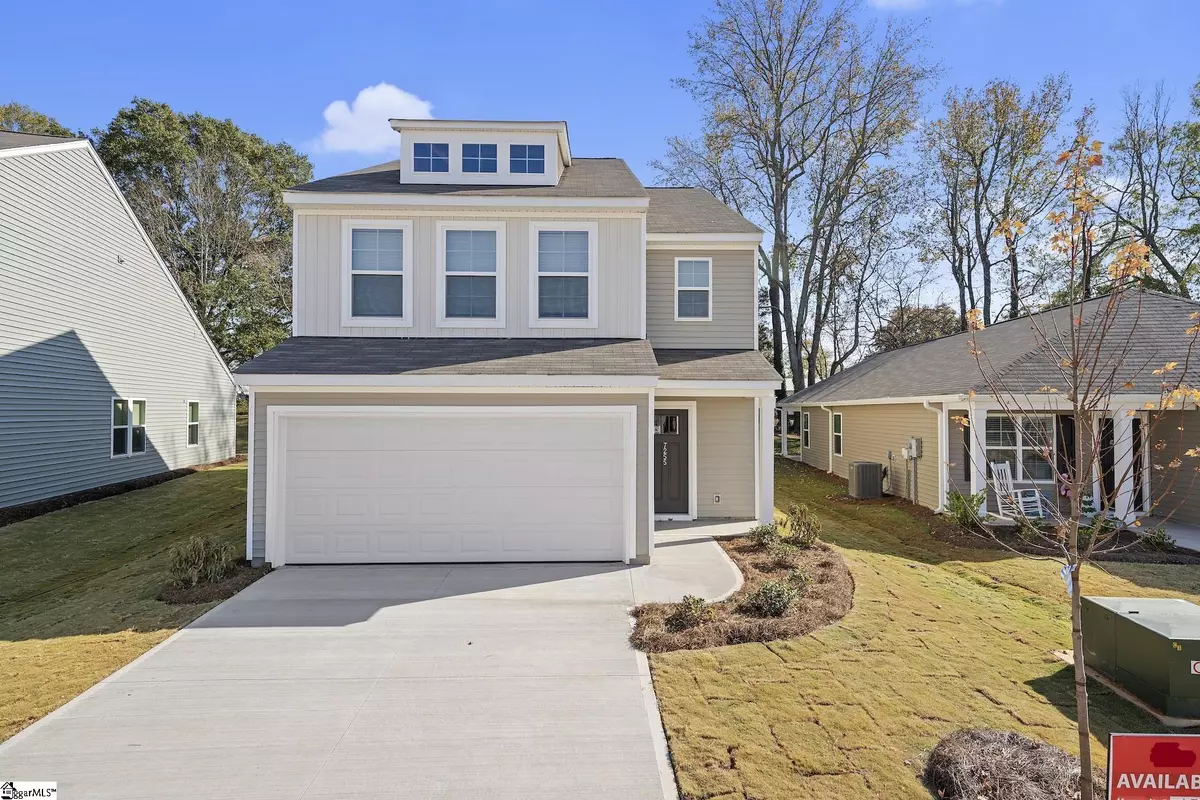$276,000
$276,000
For more information regarding the value of a property, please contact us for a free consultation.
7255 Heirloom Lane Inman, SC 29349
3 Beds
3 Baths
1,962 SqFt
Key Details
Sold Price $276,000
Property Type Single Family Home
Sub Type Single Family Residence
Listing Status Sold
Purchase Type For Sale
Approx. Sqft 1800-1999
Square Footage 1,962 sqft
Price per Sqft $140
Subdivision Regency Walk
MLS Listing ID 1510932
Sold Date 01/31/24
Style Craftsman
Bedrooms 3
Full Baths 2
Half Baths 1
HOA Fees $39/ann
HOA Y/N yes
Year Built 2023
Lot Size 4,791 Sqft
Lot Dimensions .11
Property Description
Become a resident at the lovely boutique community at Regency Walk that features a total of 29 homes. Your new home offers an open, inviting floor plan with high quality materials and features, and has practicality and livability in mind. Your first floor has a spacious eat-in kitchen with granite countertops, light beige cabinetry, gas stainless steel appliances, and pantry. The family room and flex space are combined to create an open concept feel. The vaulted primary suite is located upstairs - with en-suite that features double sink vanity and walk-in shower, and a generous walk-in closet. The two secondary bedrooms are located just off the loft that can double as a secondary living space. Your backyard features a covered porch - the perfect place to sit and enjoy those wonderful summer evenings with family and friends. You will love living here! Regency Walk is located just minutes from I-85 with easy access to everything that you need. Major grocery stores are just streets away. It is less than a 15 minute drive to downtown Spartanburg, 20 minutes to the airport, and walking distance to schools. Call or visit the model home nearby at the Wingate community
Location
State SC
County Spartanburg
Area 015
Rooms
Basement None
Interior
Interior Features Ceiling Smooth, Granite Counters, Open Floorplan, Walk-In Closet(s)
Heating Natural Gas
Cooling Electric
Flooring Carpet, Luxury Vinyl Tile/Plank
Fireplaces Type None
Fireplace Yes
Appliance Gas Cooktop, Dishwasher, Disposal, Free-Standing Gas Range, Gas Oven, Microwave, Gas Water Heater
Laundry 2nd Floor, Walk-in, Electric Dryer Hookup, Laundry Room
Exterior
Garage Attached, Paved
Garage Spaces 2.0
Community Features Common Areas, Street Lights
Utilities Available Underground Utilities, Cable Available
Roof Type Composition
Garage Yes
Building
Lot Description 1/2 Acre or Less, Few Trees
Story 2
Foundation Slab
Sewer Public Sewer
Water Public
Architectural Style Craftsman
New Construction Yes
Schools
Elementary Schools Sugar Ridge Elementary
Middle Schools Boiling Springs
High Schools Boiling Springs
Others
HOA Fee Include Common Area Ins.,Street Lights
Acceptable Financing USDA Loan
Listing Terms USDA Loan
Read Less
Want to know what your home might be worth? Contact us for a FREE valuation!

Our team is ready to help you sell your home for the highest possible price ASAP
Bought with Keller Williams DRIVE






